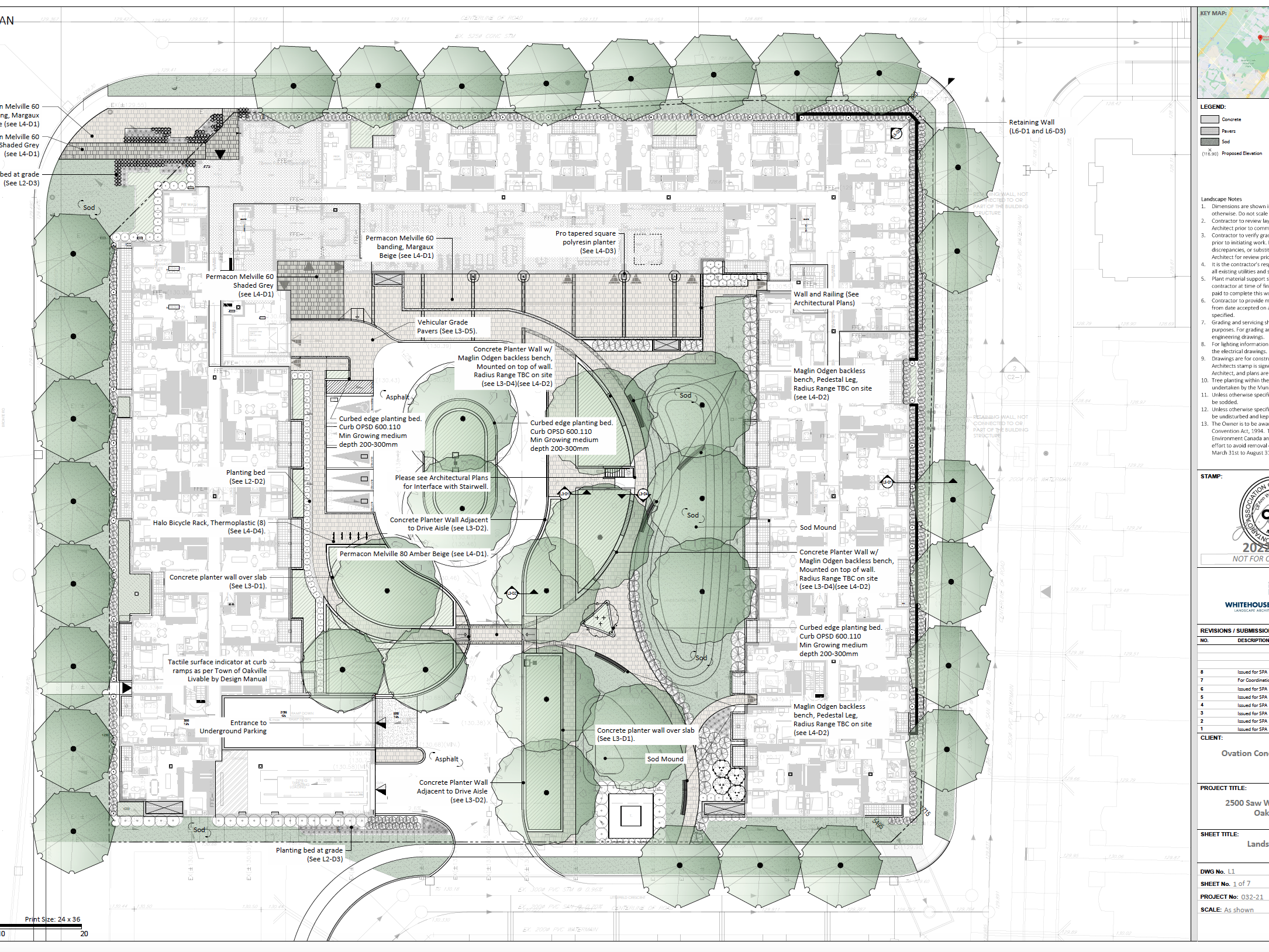PROJECT OVERVIEW
Project Type: Zoning By-Law Submission (Professional Work)
Role: Jr Landscape Designer
Tools: AutoCAD, Illustrator, PhotoShop, Indesign and Hand sketching
This project involved preparing a Zoning By-law Amendment (ZBA) drawing set and Urban Design Brief for submission to the City of Hamilton. A Tree Protection Plan, Landscape Plan, and Urban Design Brief were included as part of the submission. The project proposes a 14-storey residential tower with a rectangular footprint accommodating pedestrian and automobile circulation. The building is set back from the street and includes multiple residential units and amenity spaces. The landscape design emphasizes pedestrian connectivity and accessibility, featuring a variety of plants and trees that create diverse and colourful textures year-round while enhancing both the public and private realms.
Diagrams





Page Layout Examples











