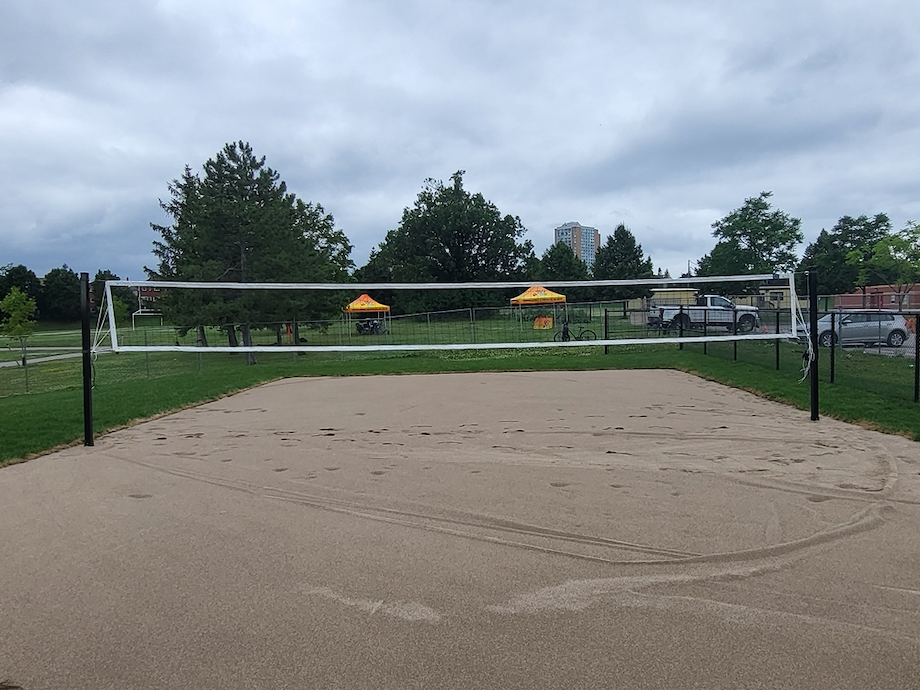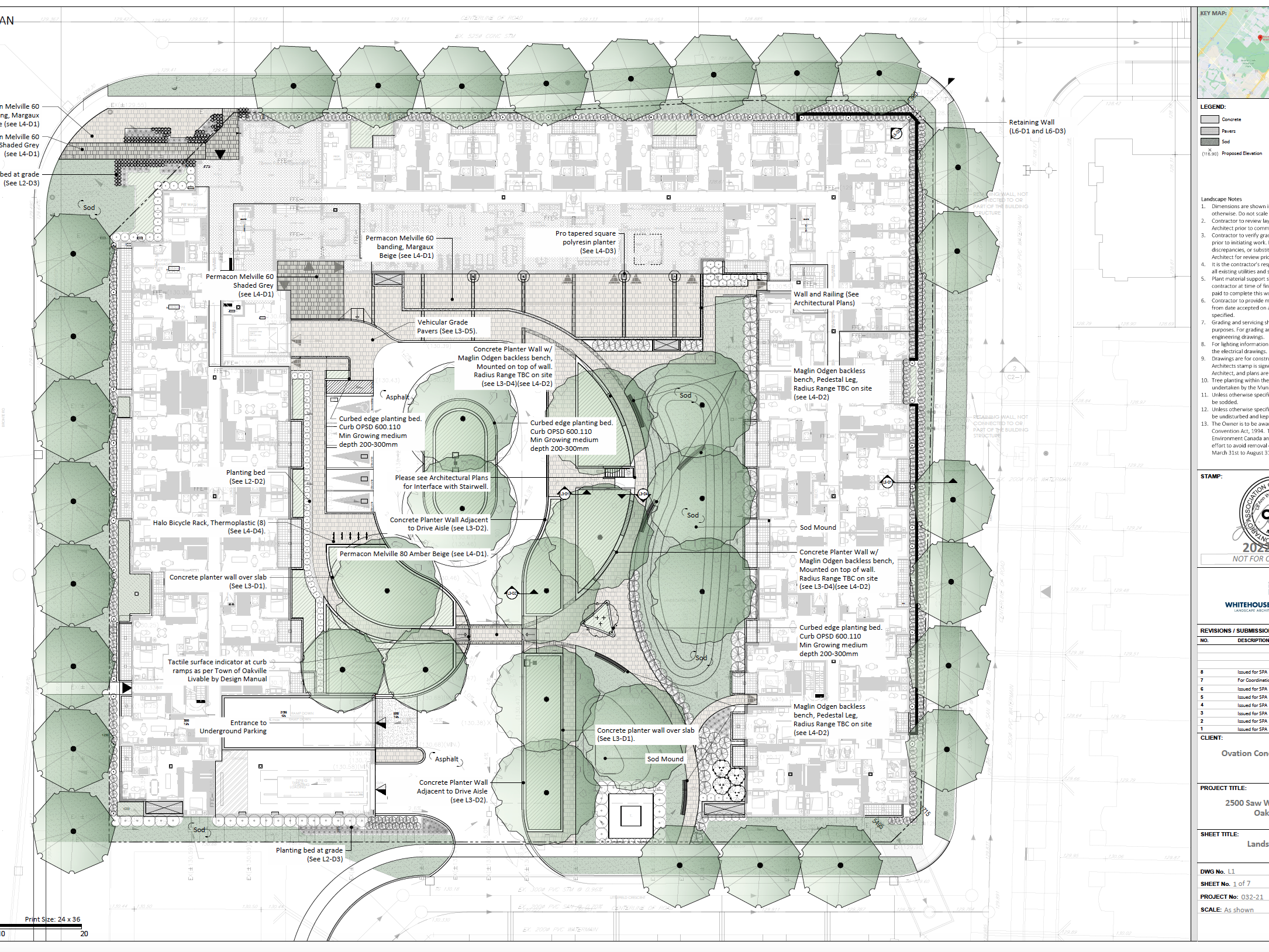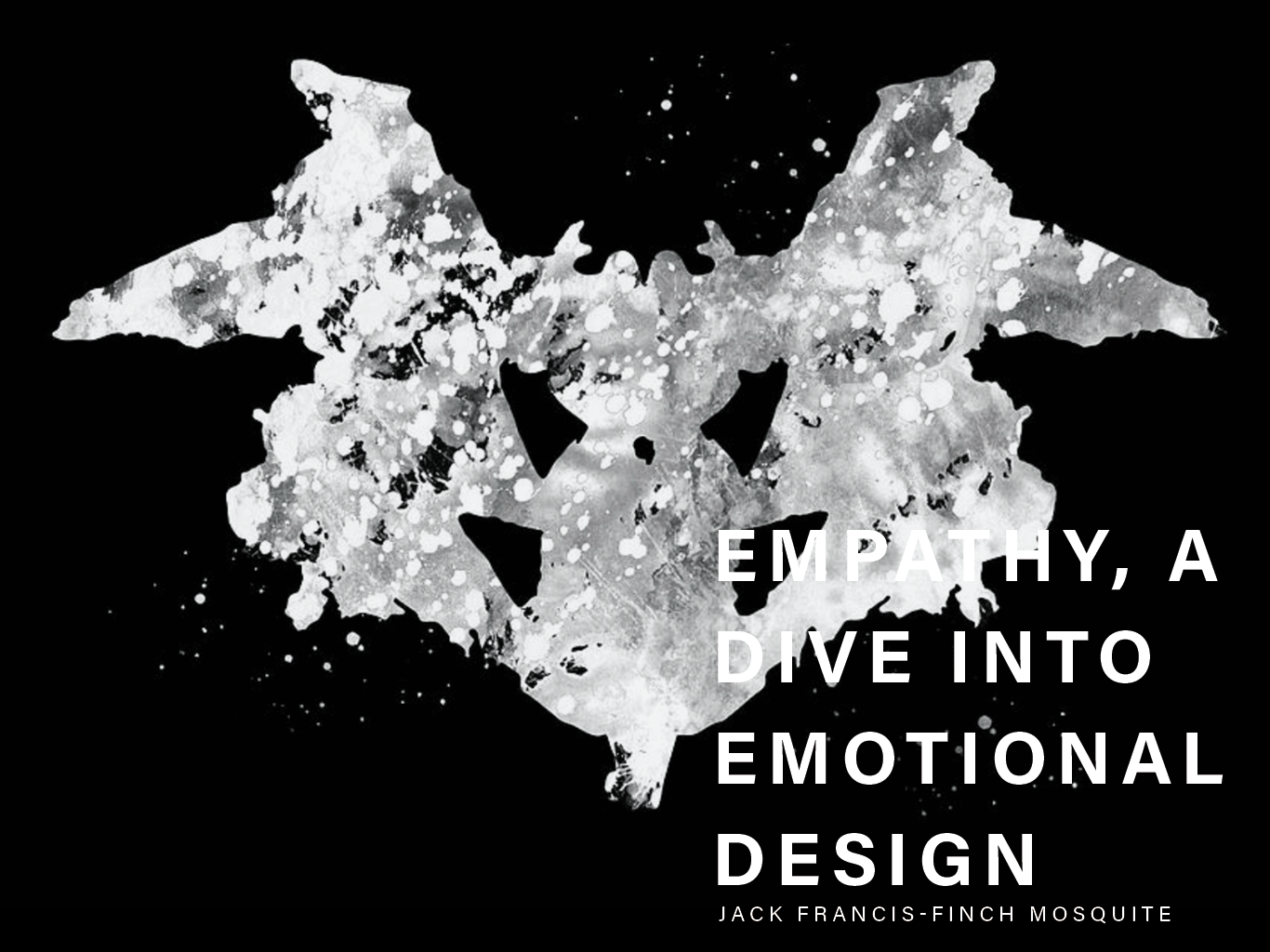
Public Work
These are examples of public park projects I worked on at the City of Mississauga. The projects include master plans, construction drawings, and 3D renderings, all developed to ensure compliance with regulations and foster community engagement. Each design is created to develop sustainable and functional public spaces that meet the needs of both stakeholders and the broader community.

Private Work
These are examples of technical drawings that I have created during my career as a Jr. Landscape Architect. The drawings include ZBA and SPA submissions, Construction Drawings, and more. Each drawing was carefully crafted using AutoCAD to meet the client's needs and adhere to necessary regulations and standards.

Empathy, A Dive Into Emotional Design
This semester-long thesis explores emotional design, empathy, and design techniques to create a new design framework. The focus is on challenging professionals to evoke emotions through their work and emphasizing the compositional aspect of the design process. By incorporating inspirational design and empathy, this framework inspires designers to create impactful and meaningful designs that function well and elicit a strong emotional response from their audiences.

As We Are
This capstone project, completed during my 4th at Guelph, builds upon the ideas explored in my thesis by implementing my discovered design process. By using empathic design techniques inspired by the sublime art movement, I aimed to enhance Grange Park's landscape to create an inexplicable feeling of enlightenment or awe in the viewer. The project's focus on emotional impact and user connection represents a continuation of my exploration into the inspirational design and empathic techniques, exemplifying how these concepts can be applied to create genuinely impactful strategies for public spaces.

Tempus Gardens
Tempus Gardens is a proposed museum/gallery celebrating Guelph's rich history and technological innovations through interactive exhibits. The design focuses on ecological sustainability by incorporating wetlands, grasslands, and forested areas while also integrating innovative technology, such as touch and sound interactive poles and an iterative installation that responds to noise and touch. Tempus Gardens creates a harmonious relationship between nature and society, promoting ecological sustainability and fostering a strong connection between visitors and the natural environment.