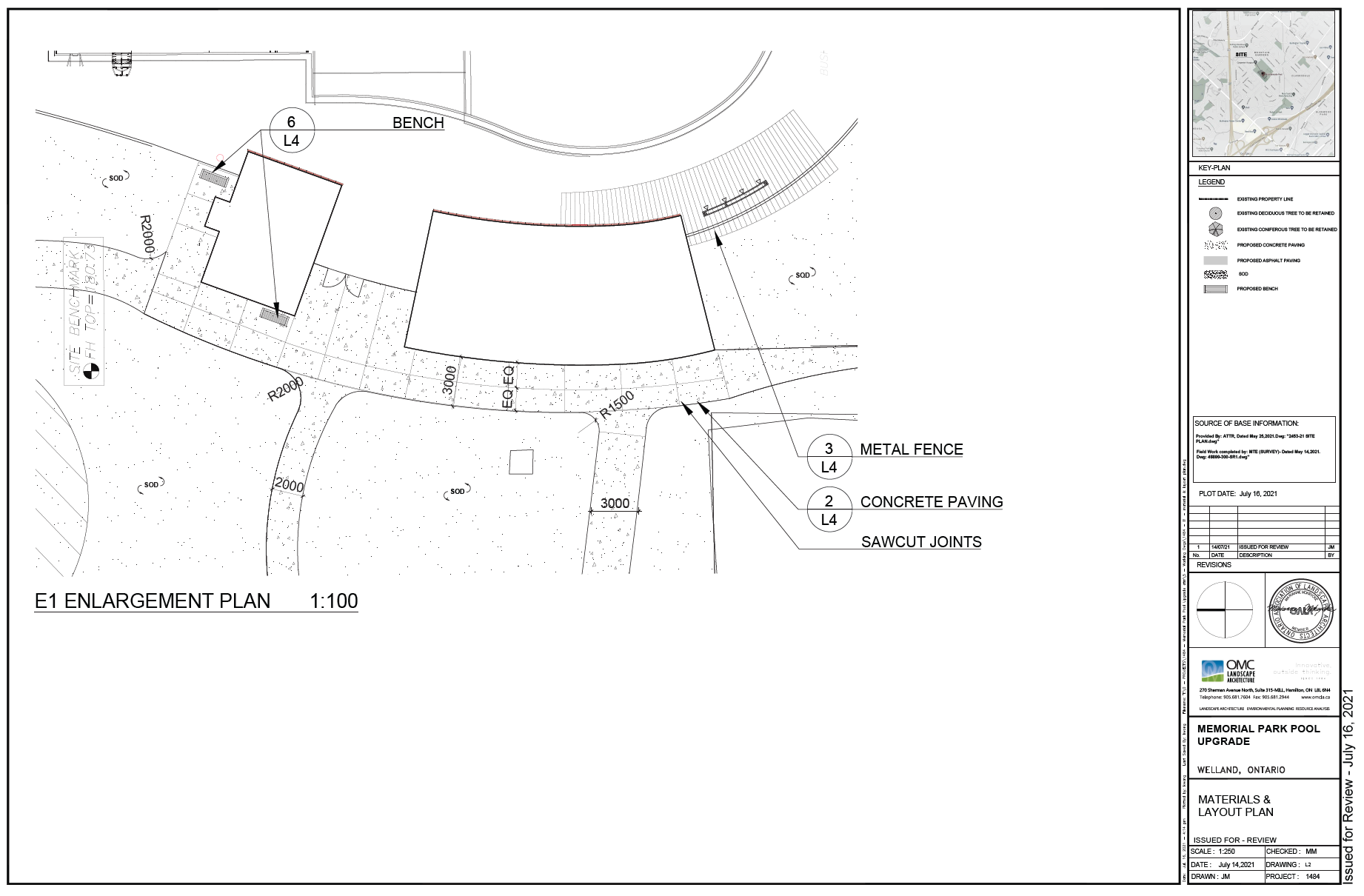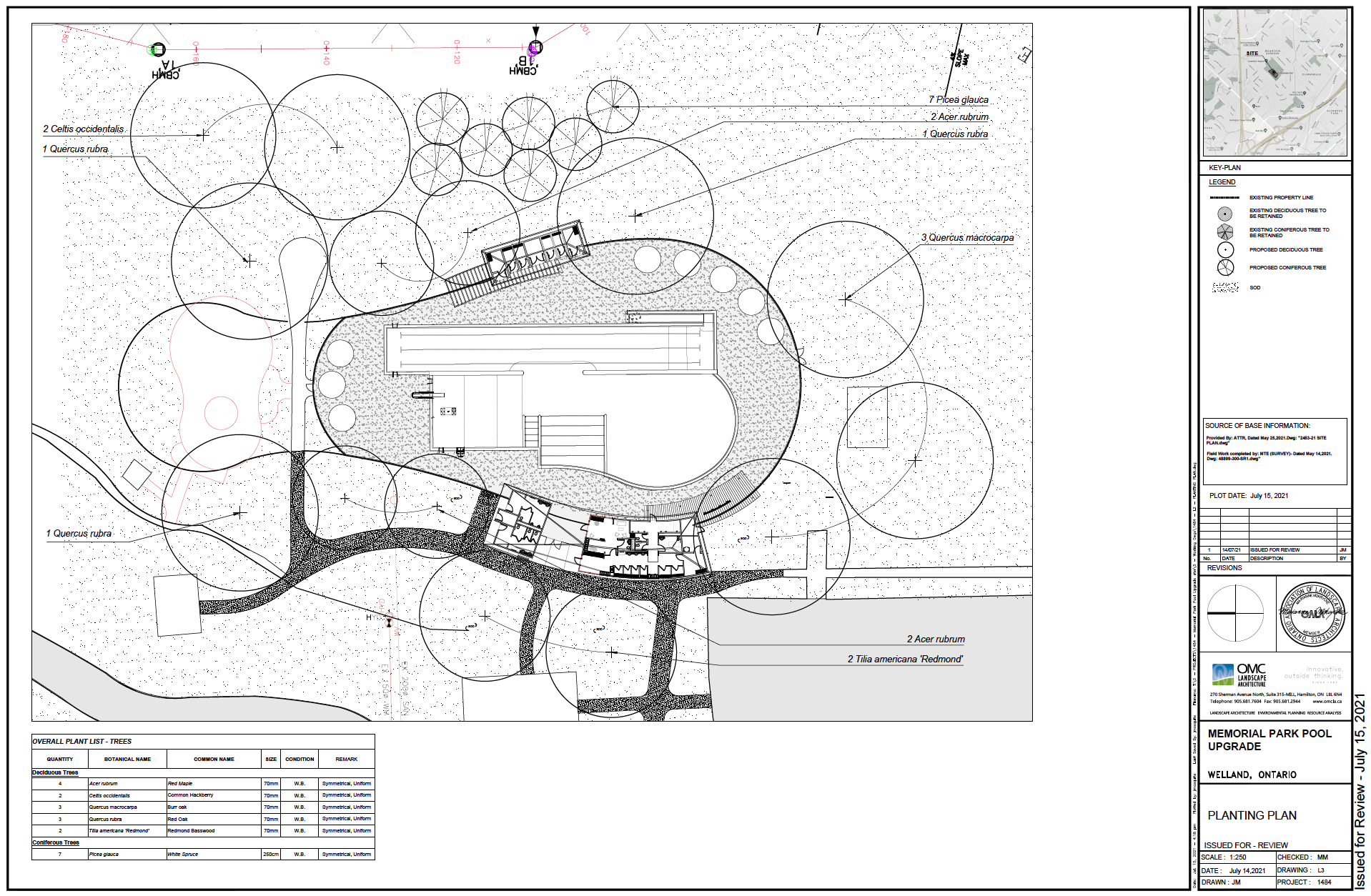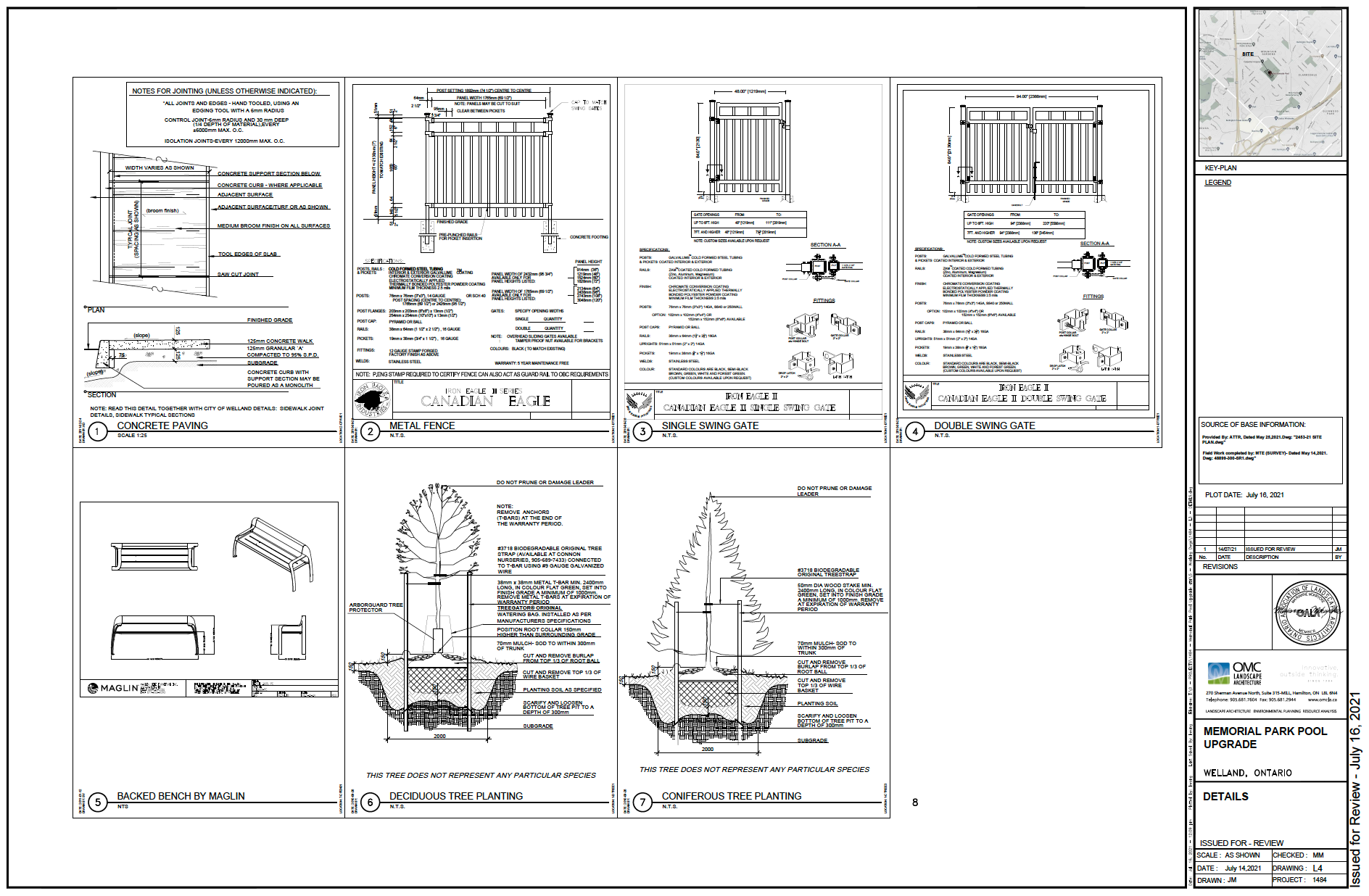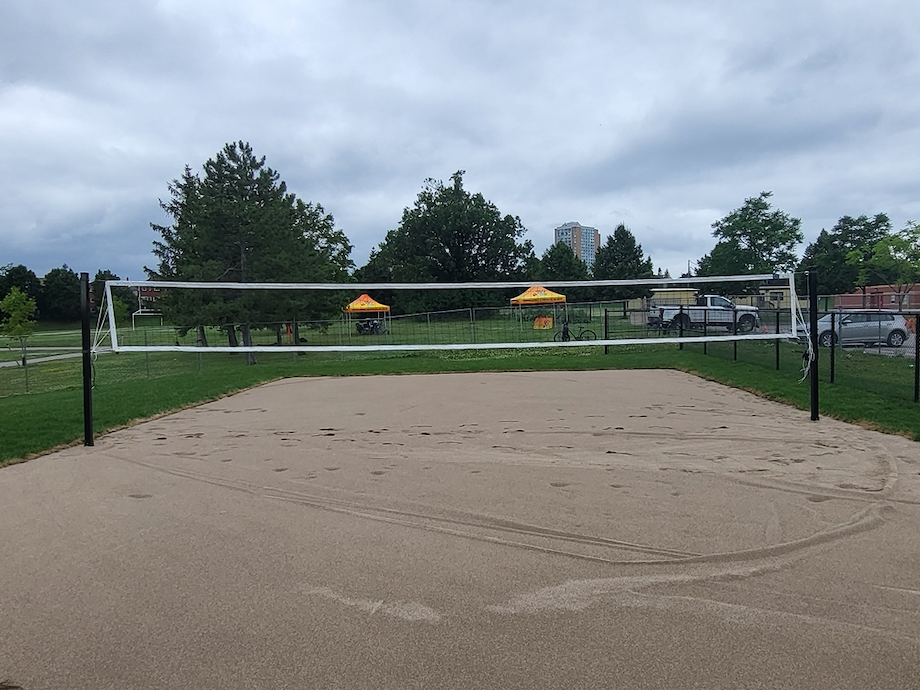Private Projects
Examples of my technical drawings below include ZBA and SPA submissions, construction drawings, and more. As a Jr. Landscape Architect, I collaborated closely with architects, engineers, and other professionals to create these drawings. I ensured they met client requirements and complied with city standards and regulations. My independent work focuses on designing personalized spaces for residential homes, luxury apartments, and unique commercial properties, where attention to detail and customization is crucial. By bringing a comprehensive perspective to each project, I could apply my skills to create functional and visually appealing technical drawings that align with the client's lifestyle and aspirations.
PROJECT OVERVIEW
Project Type: ZBA Submission
Role: Jr Landscape Architect
Tools: Auto CAD, Adobe Acrobat
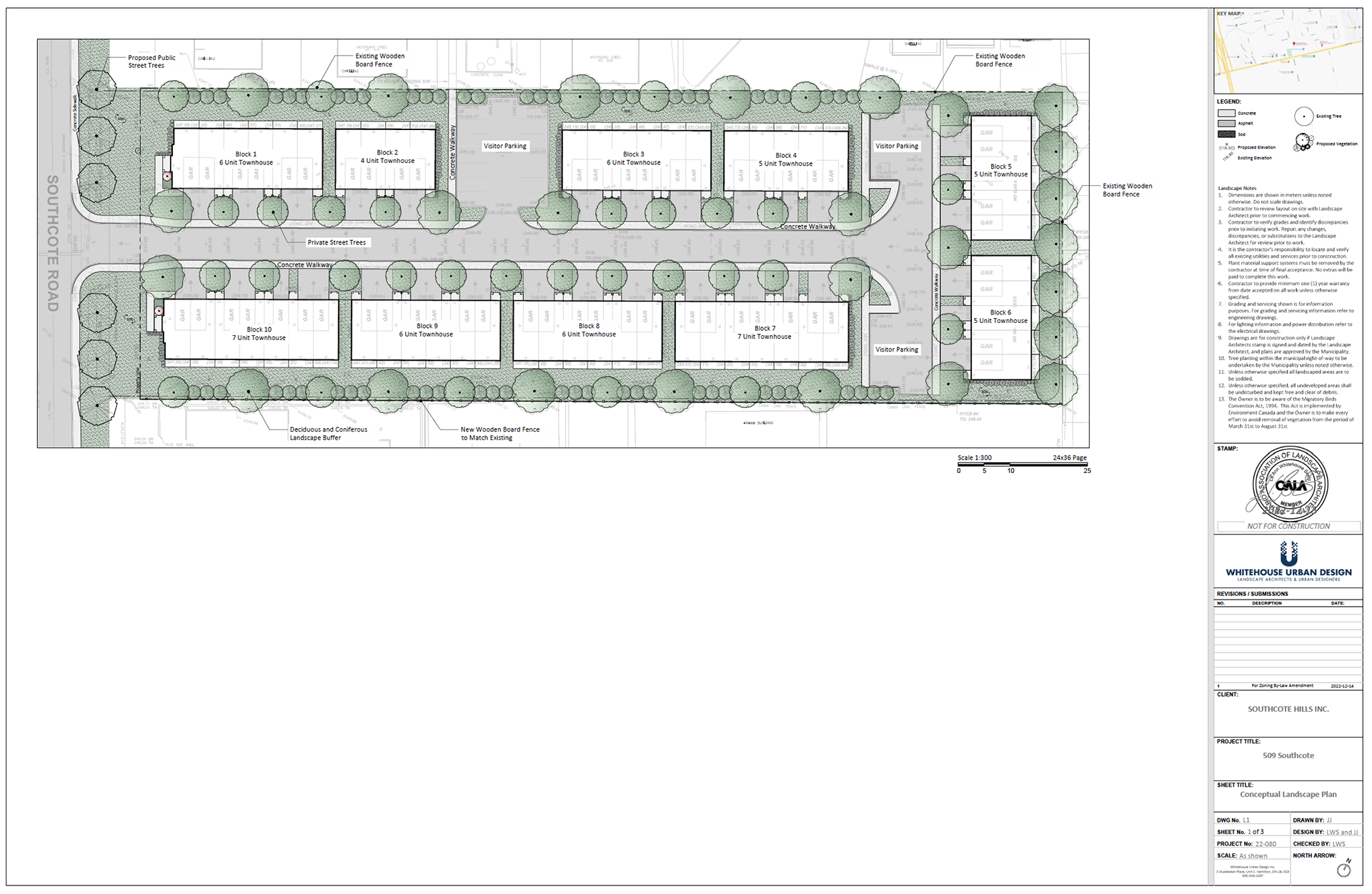
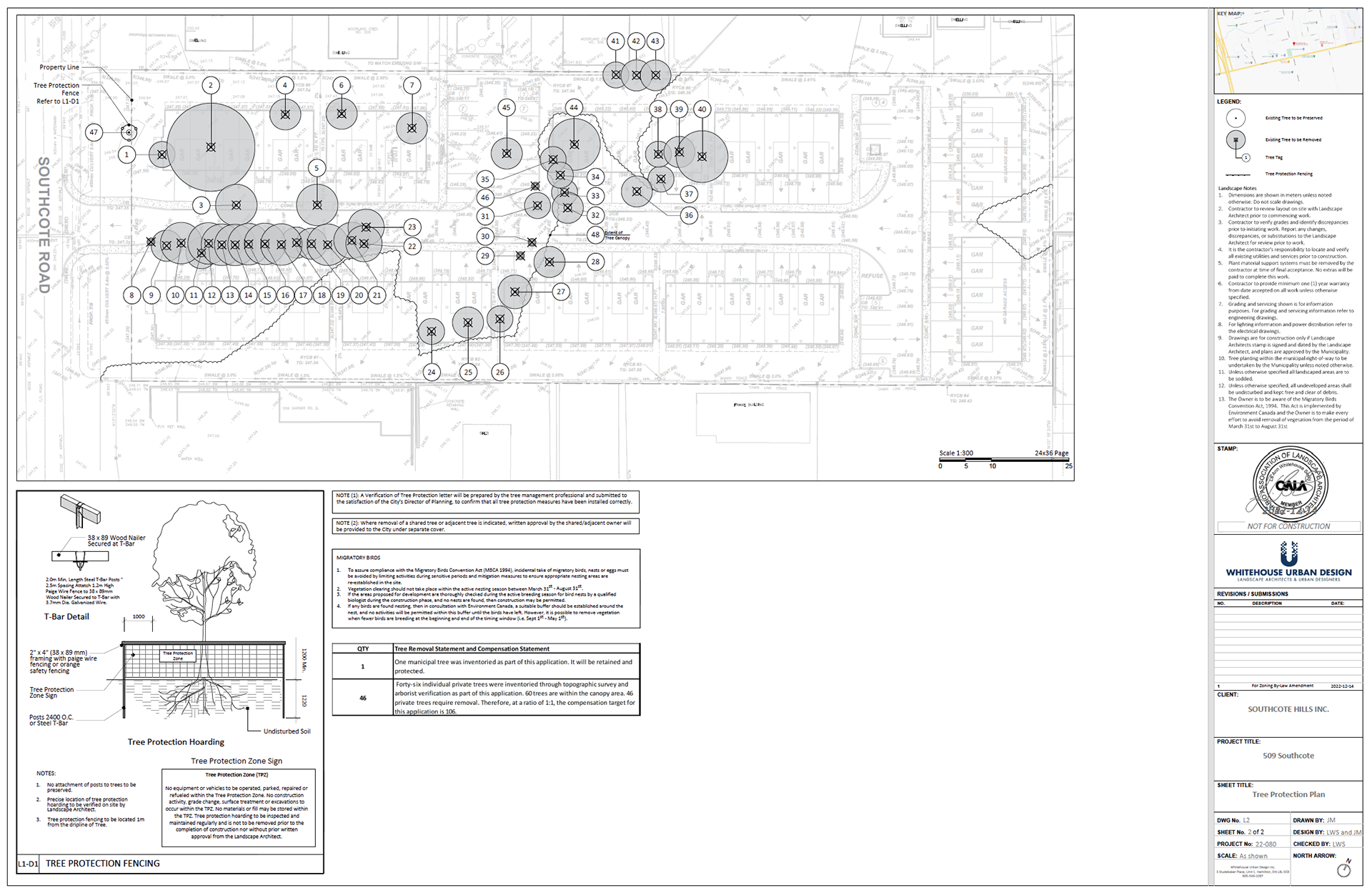
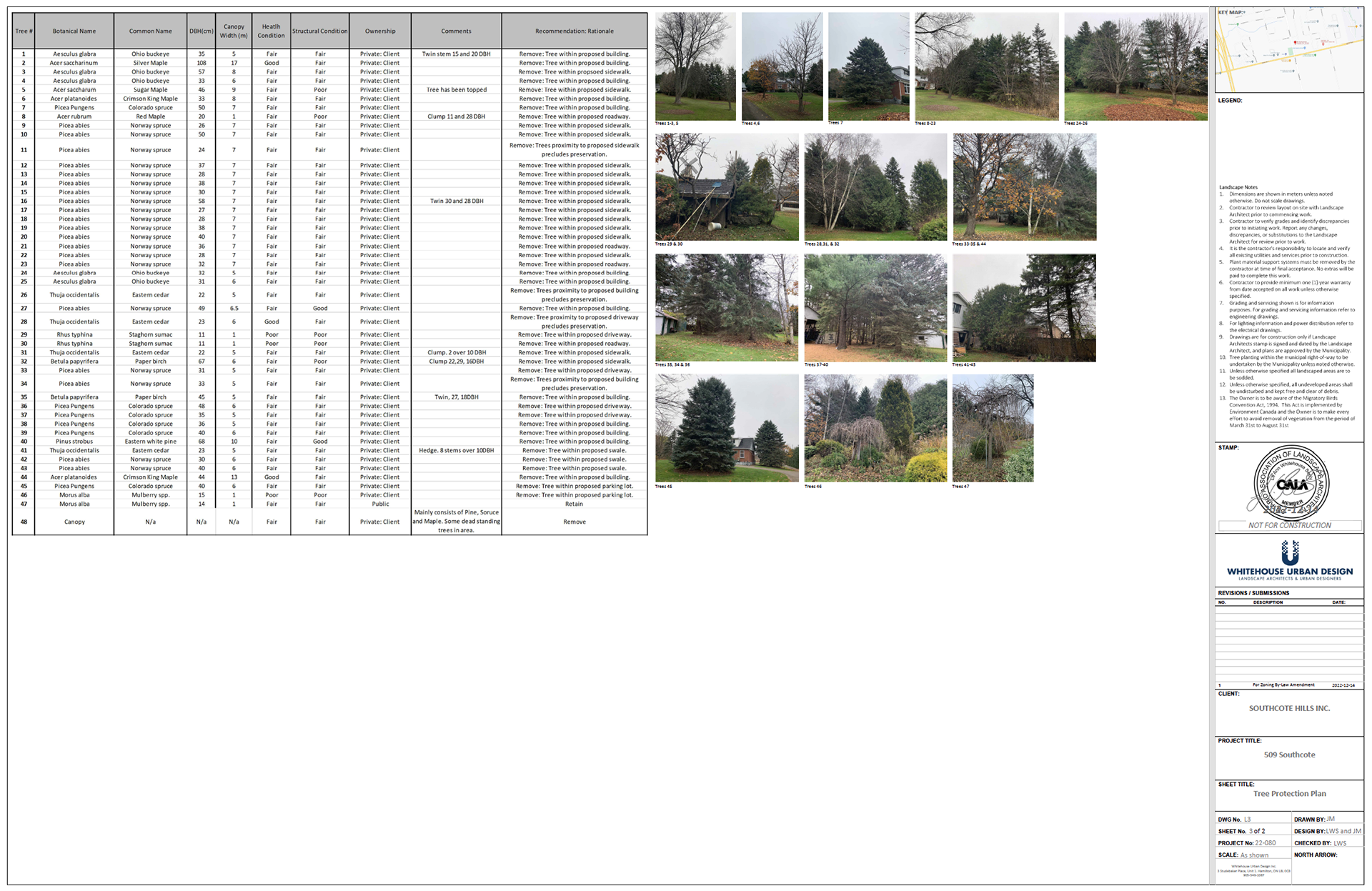
PROJECT OVERVIEW
Project Type: SPA Submission
Role: Jr Landscape Architect
Tools: Auto CAD, Adobe Acrobat
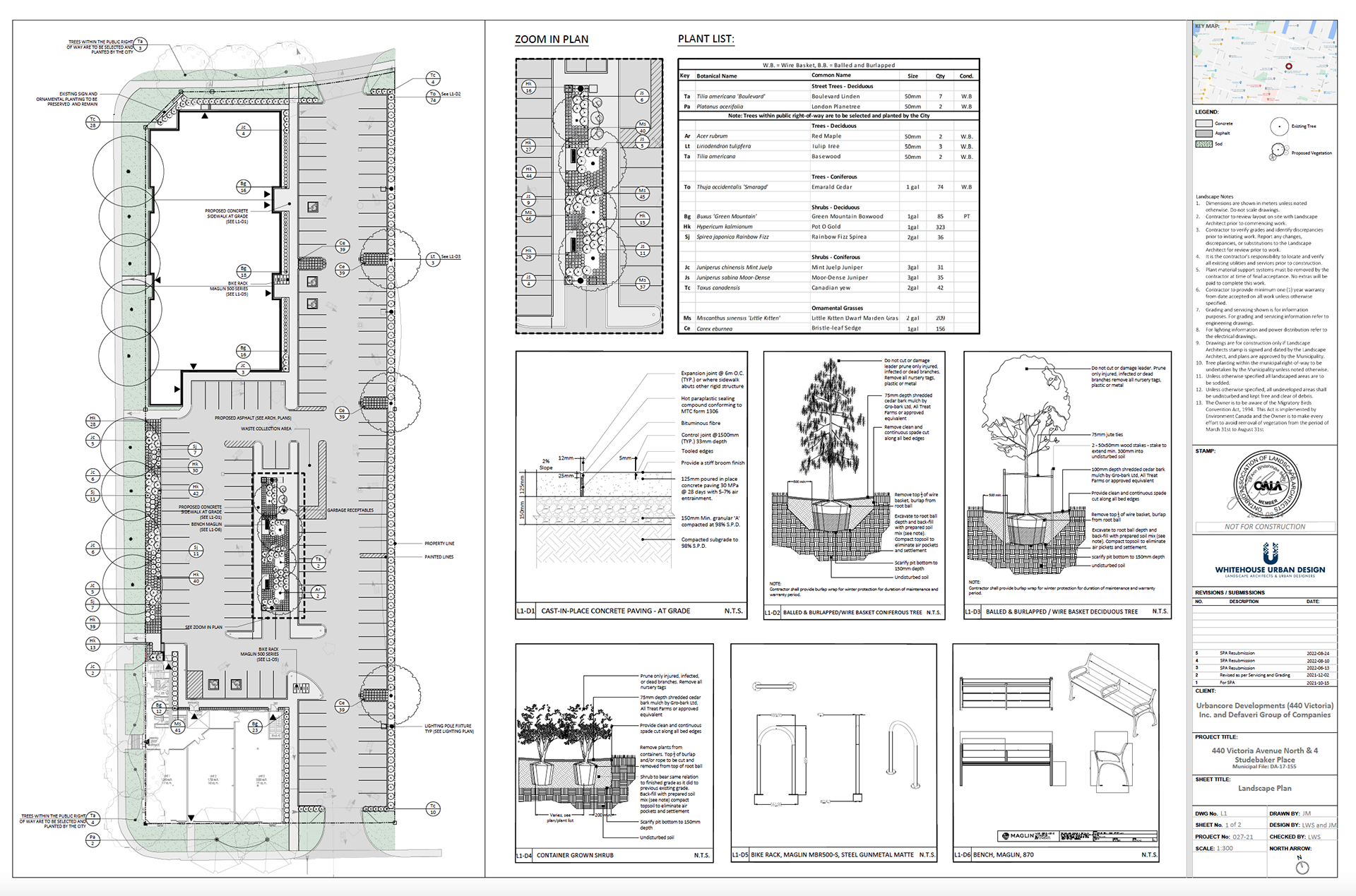
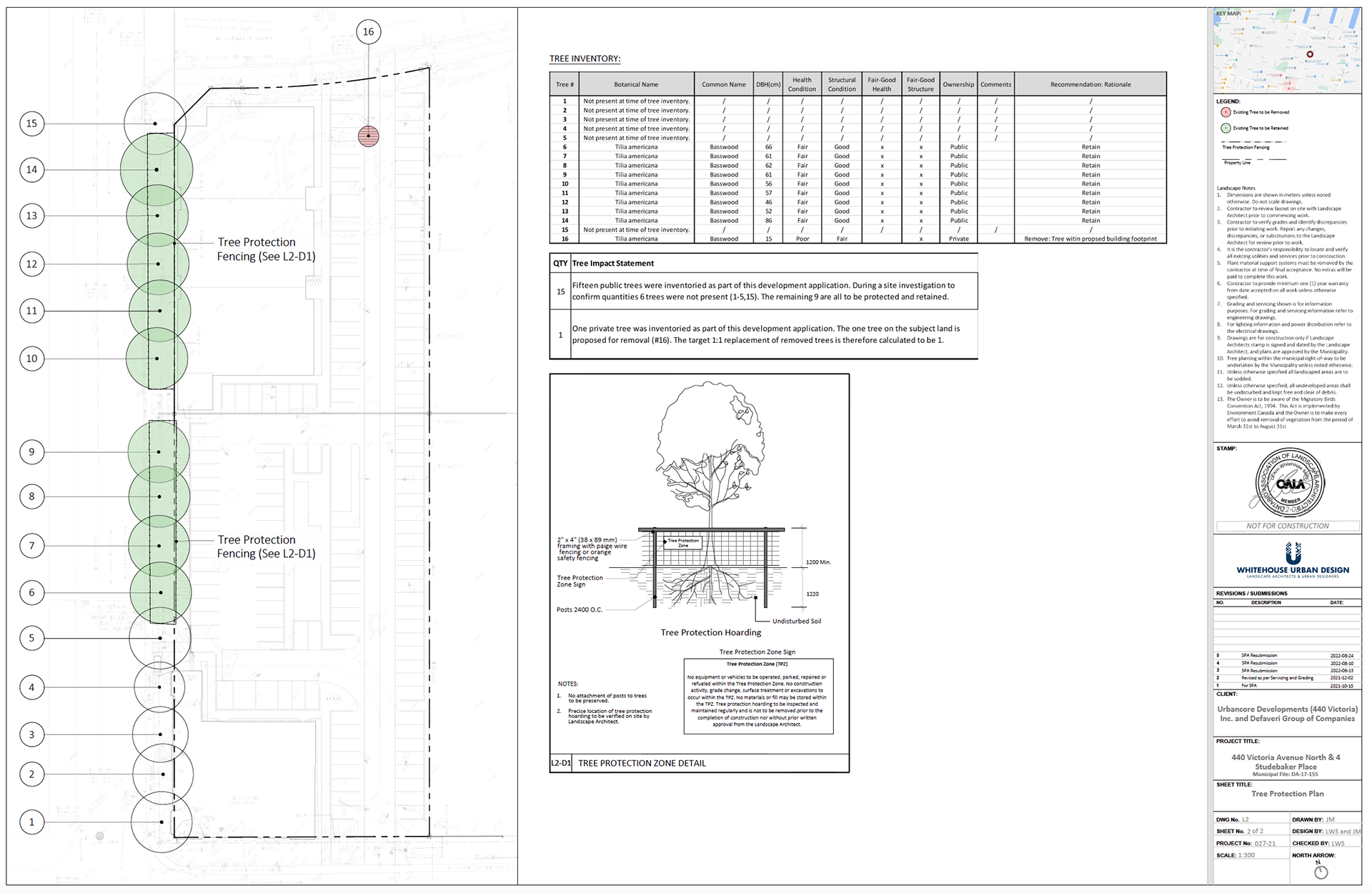
PROJECT OVERVIEW
Project Type: SPA Submission
Role: Jr Landscape Architect
Tools: Auto CAD, Adobe Acrobat
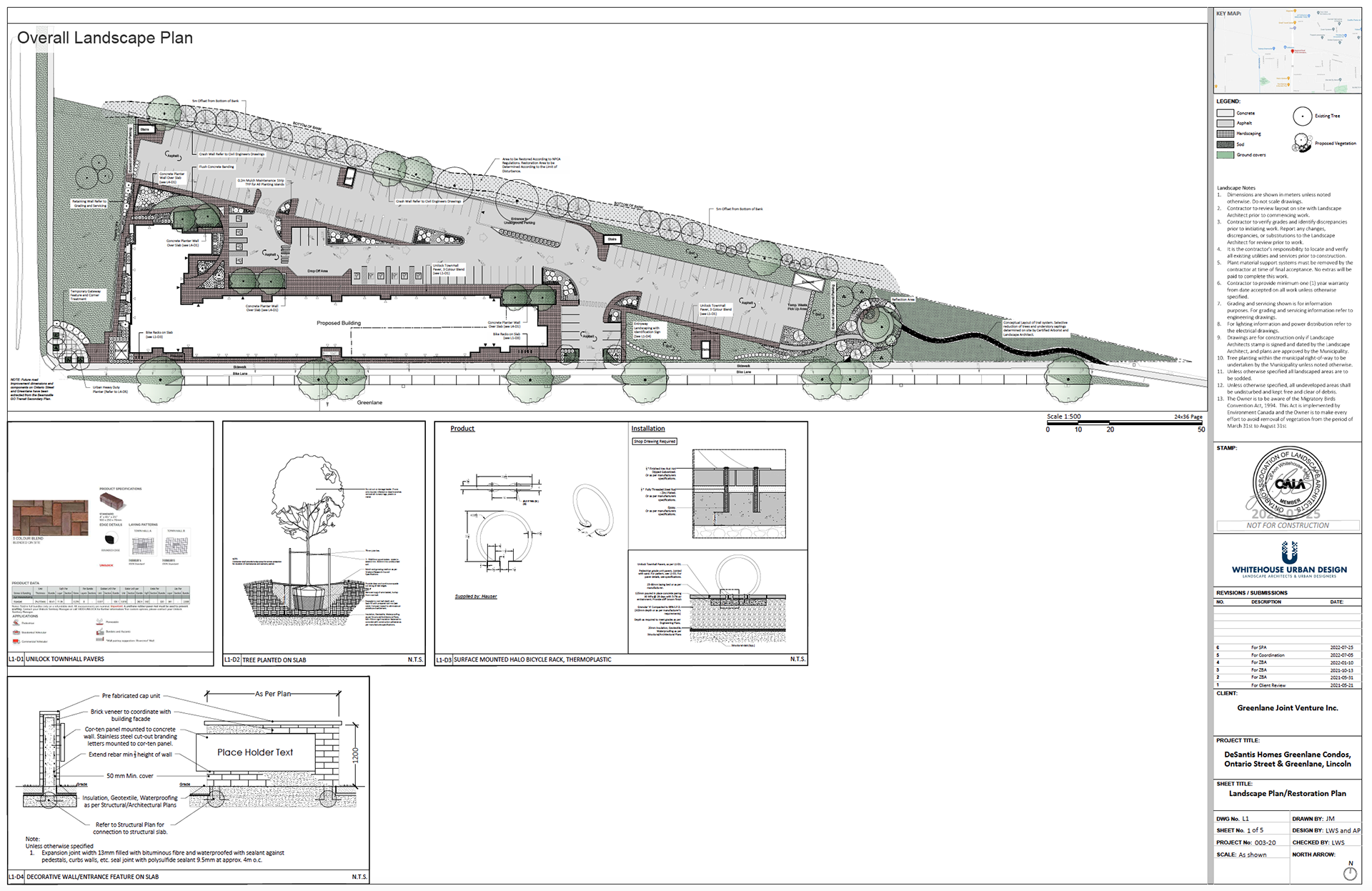
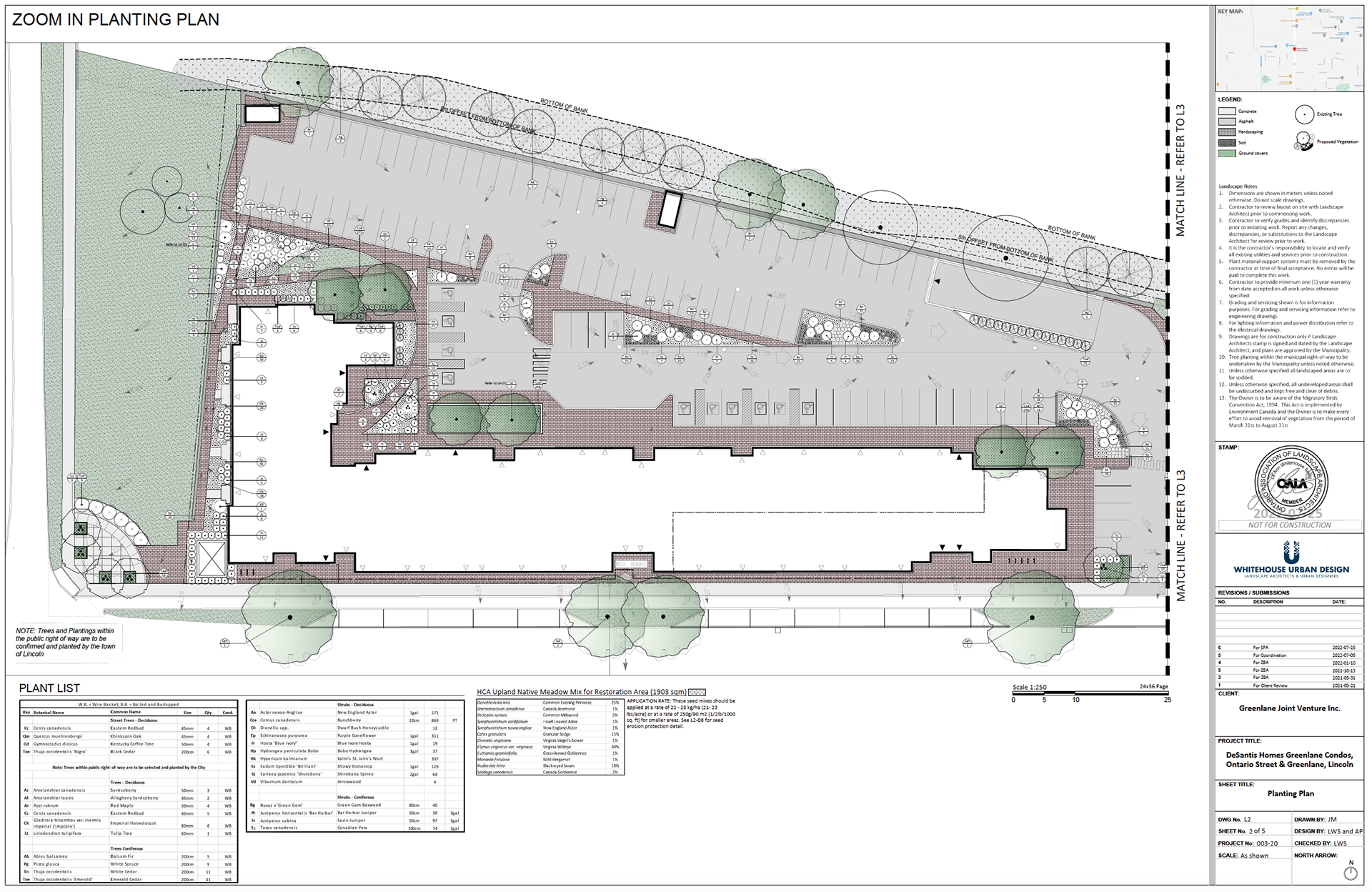
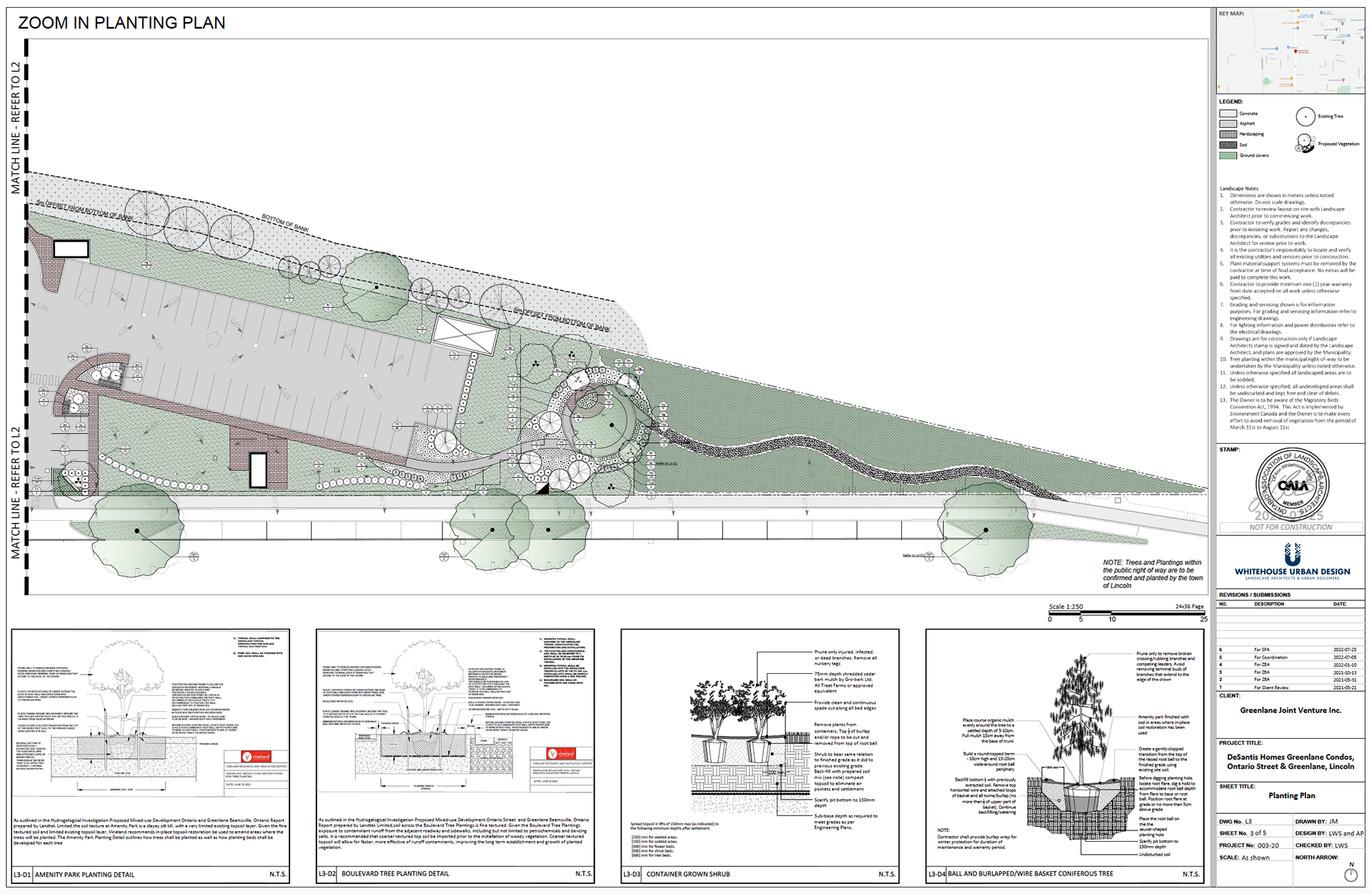
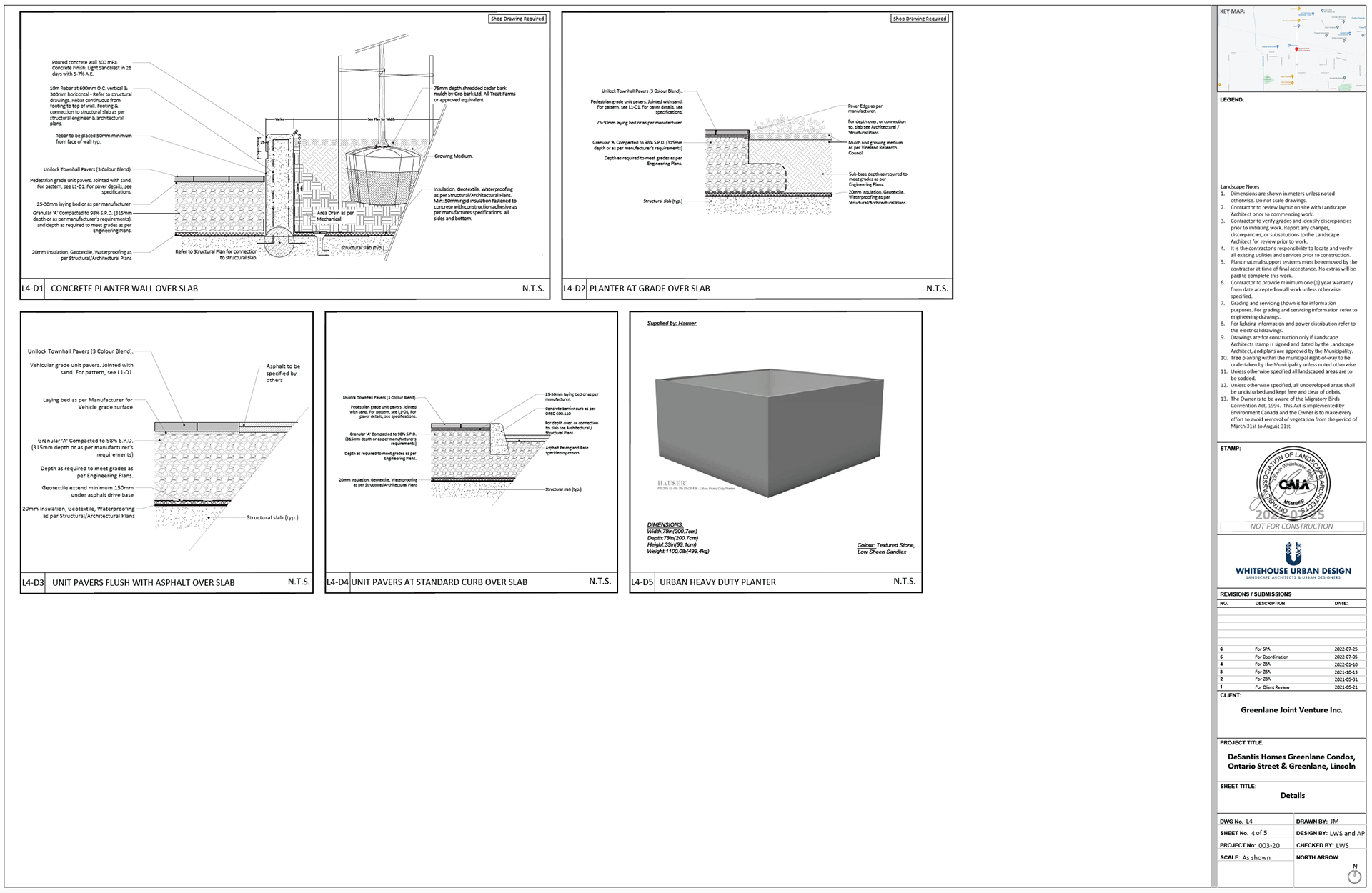
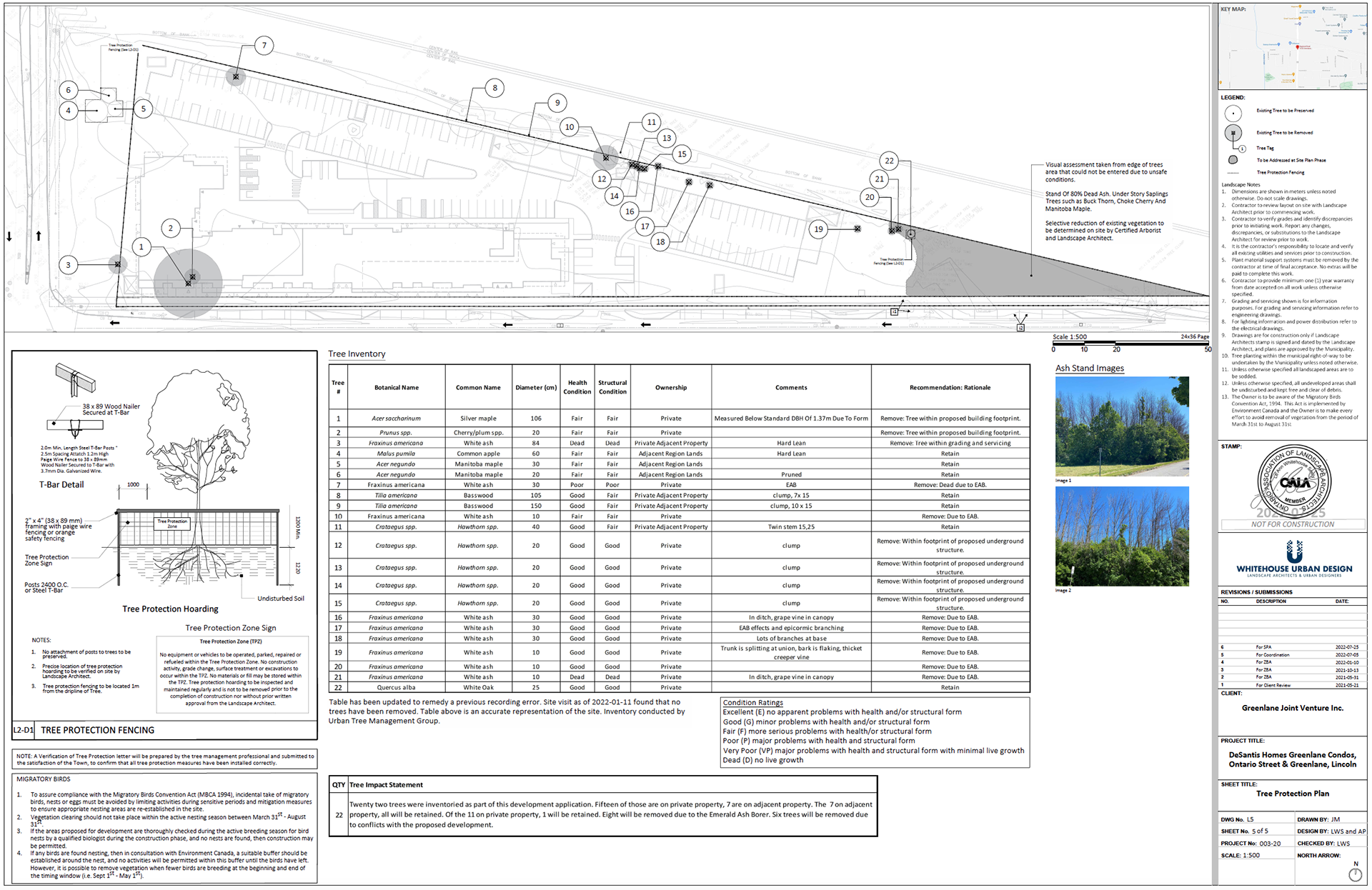
PROJECT OVERVIEW
Project Type: SPA Submission
Role: Jr Landscape Architect
Tools: Auto CAD, Adobe Acrobat
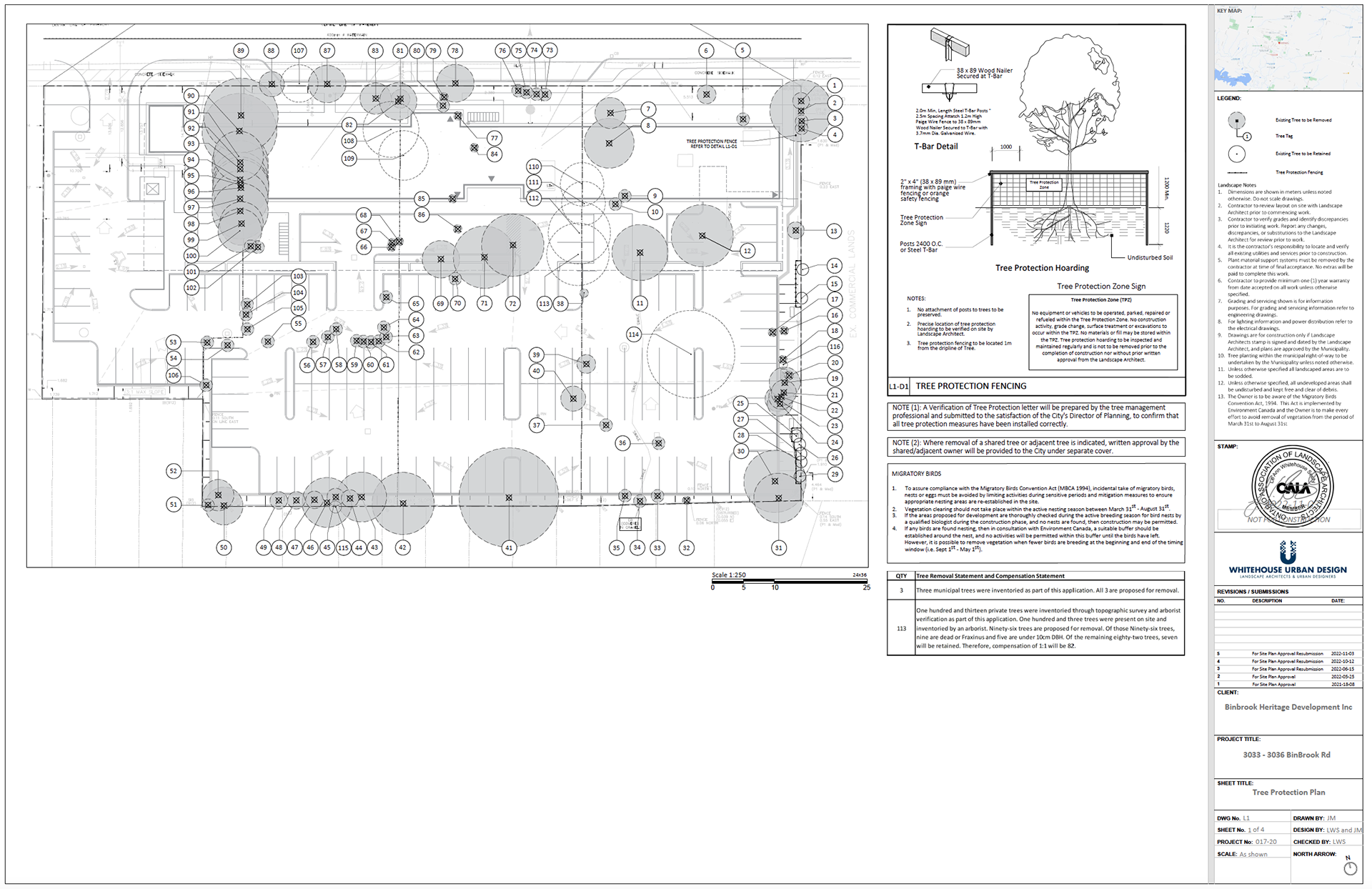
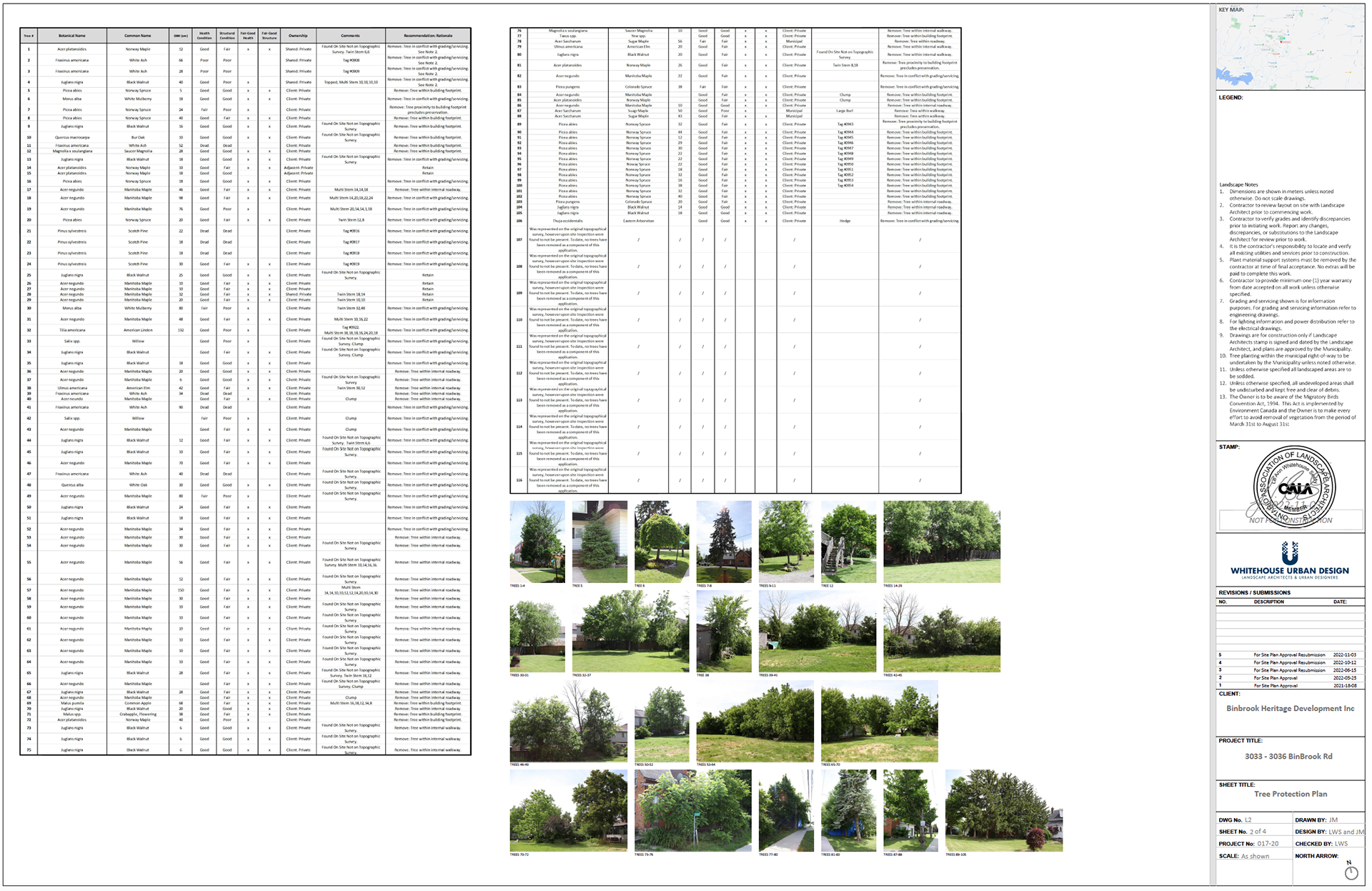
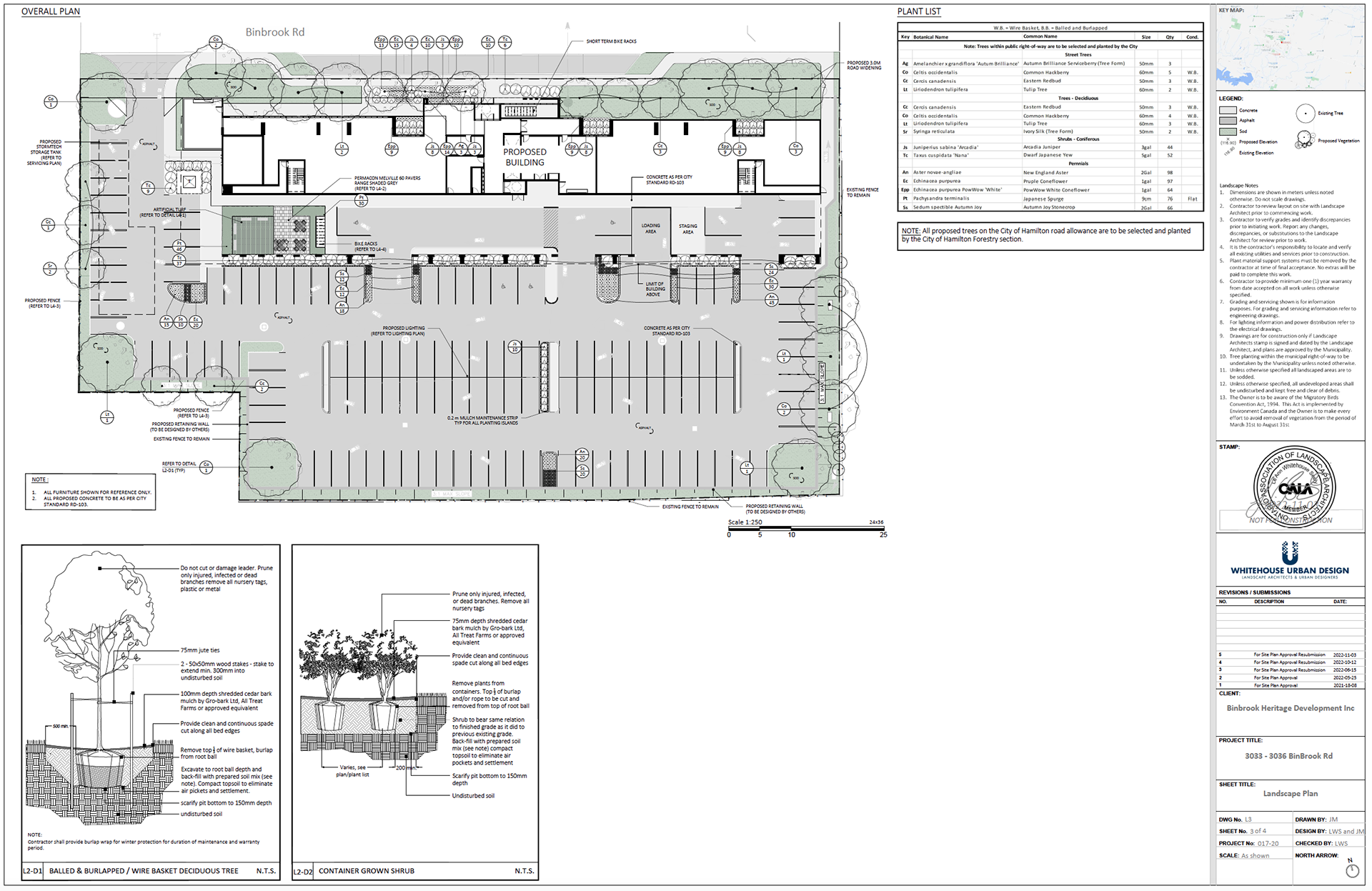
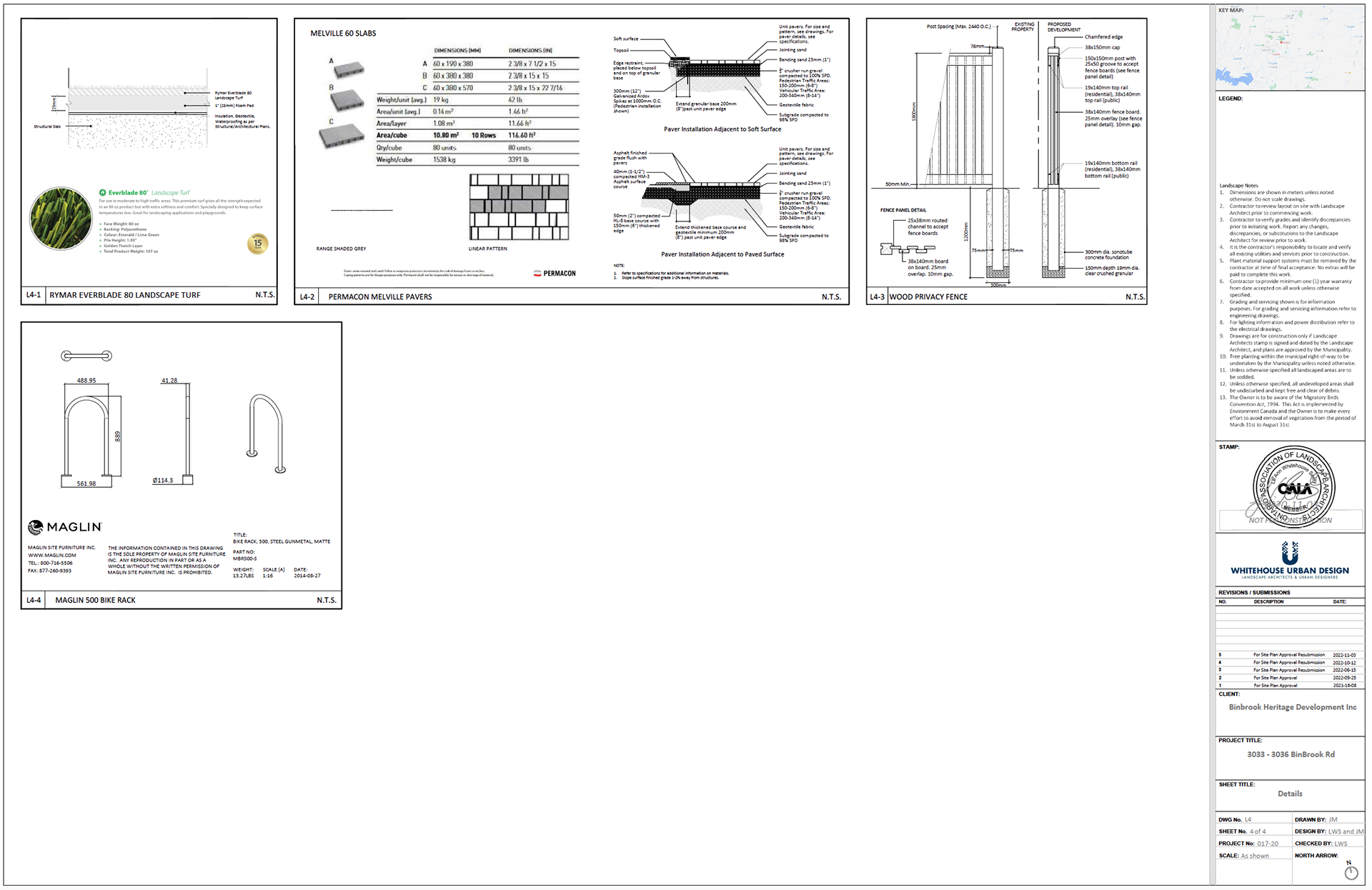
PROJECT OVERVIEW
Project Type: Conceptual Landscape Design for Client
Role: Jr Landscape Architect in collaboration with a coworker
Tools: Auto CAD, Adobe Acrobat
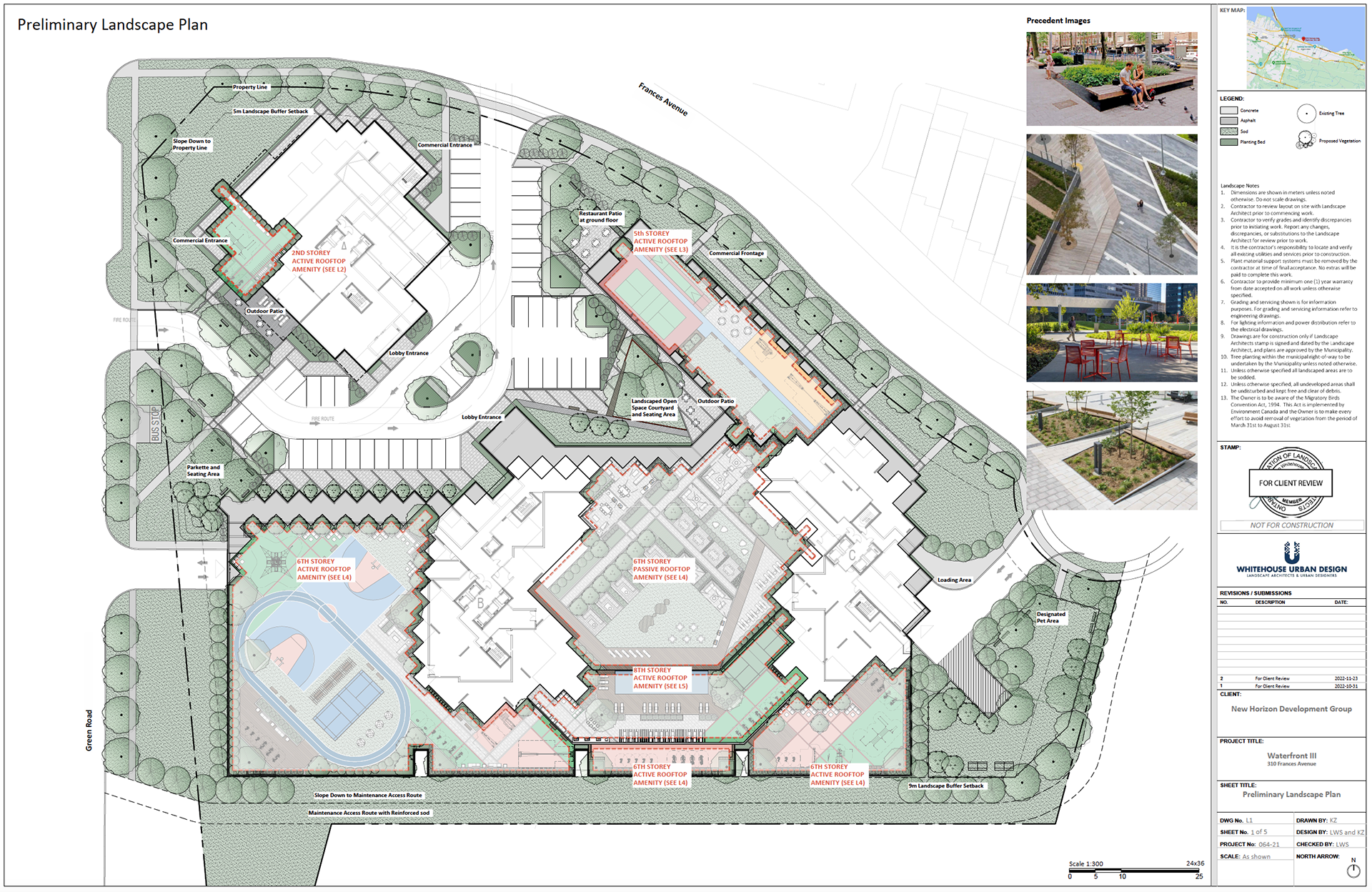

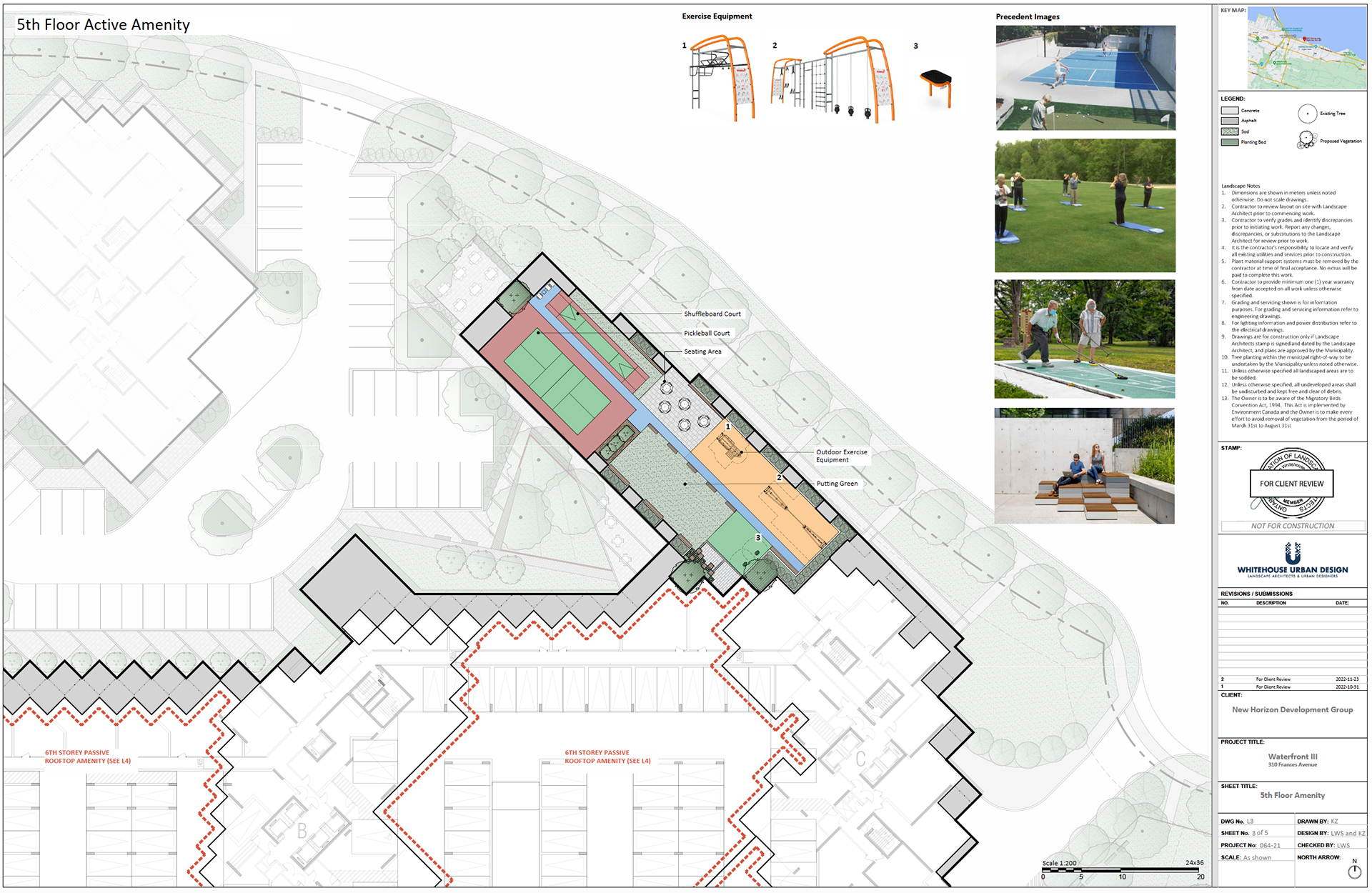
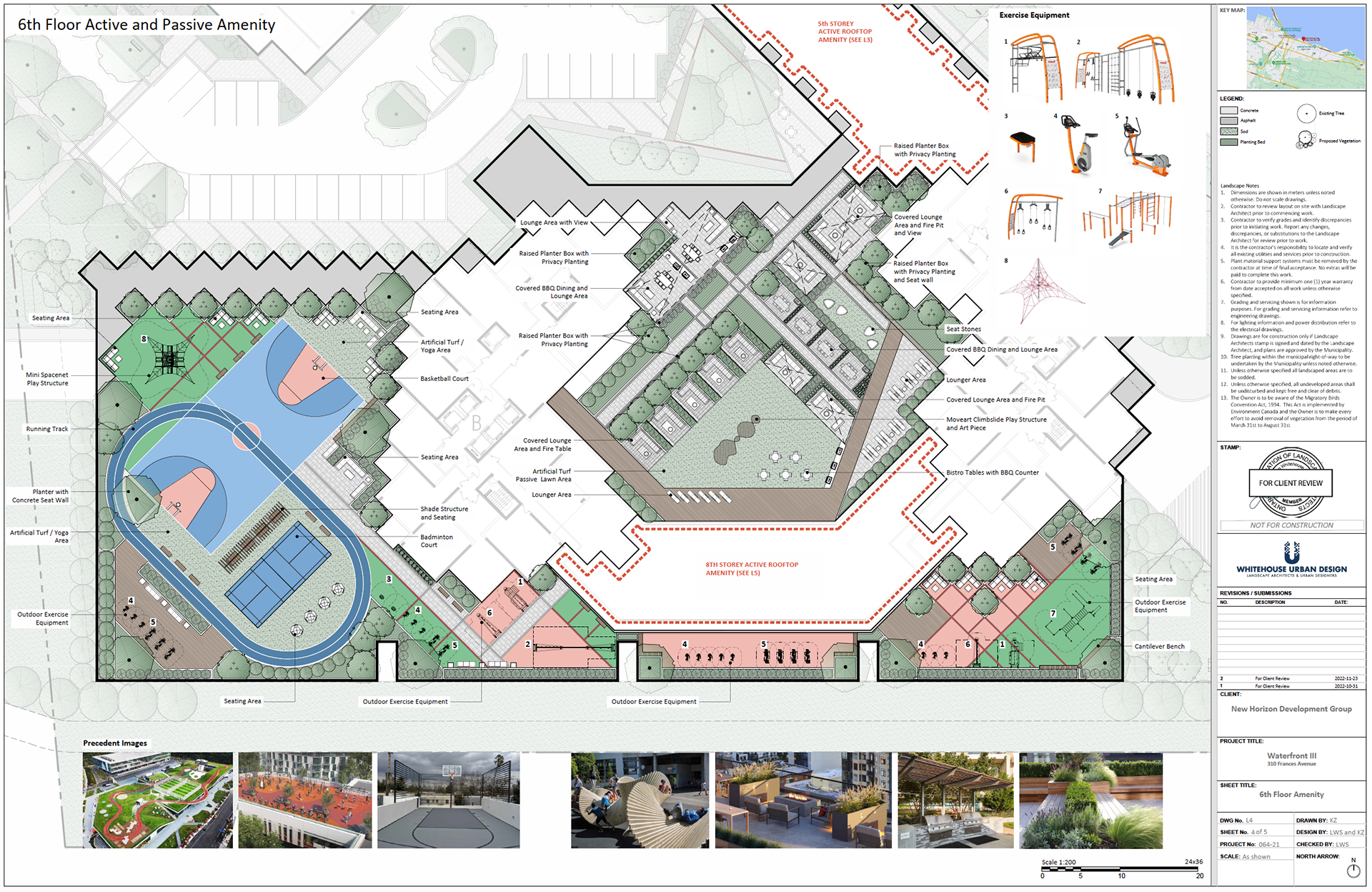
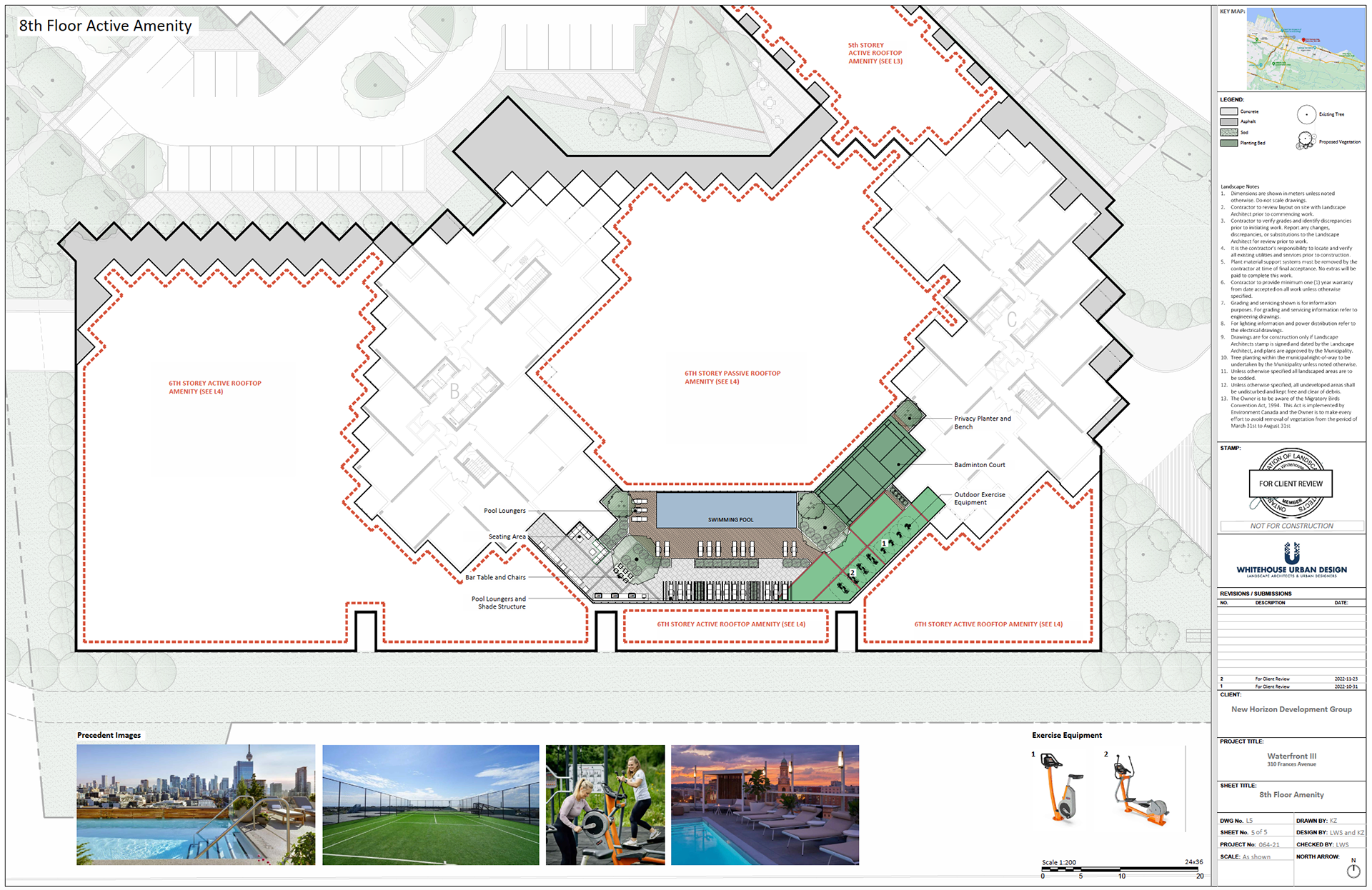
PROJECT OVERVIEW
Project Type: SPA Submission
Role: Jr Landscape Architect in collaboration with a coworker
Tools: Auto CAD, Adobe Acrobat
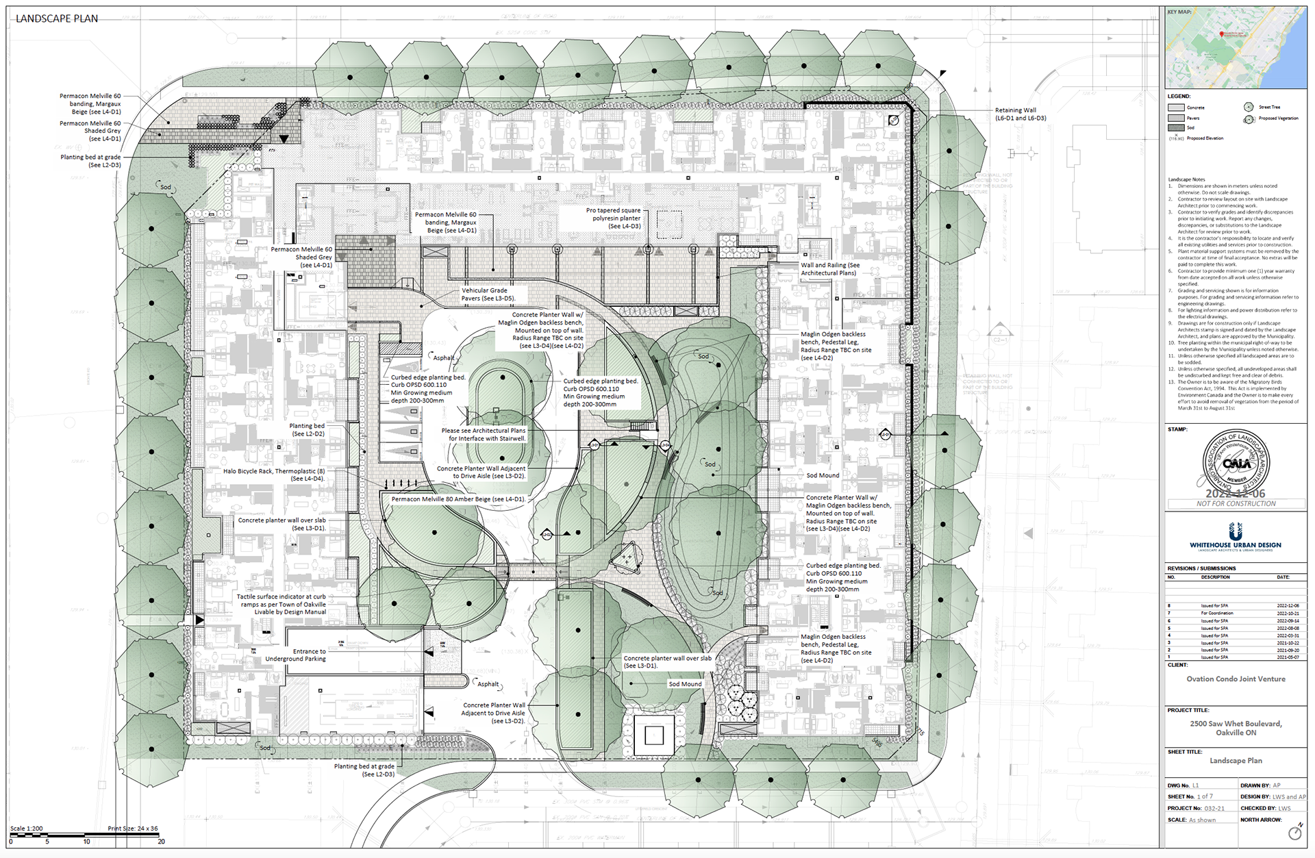
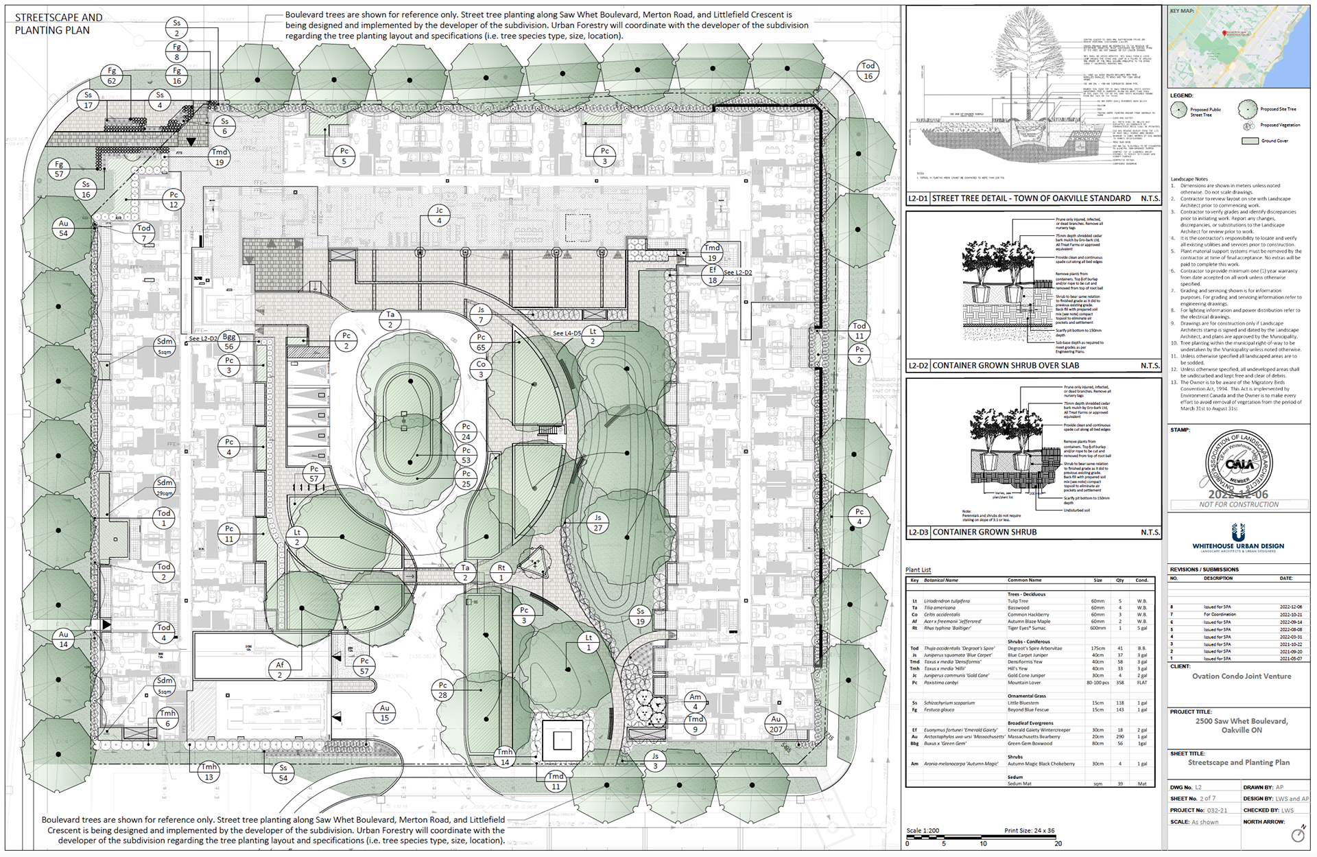
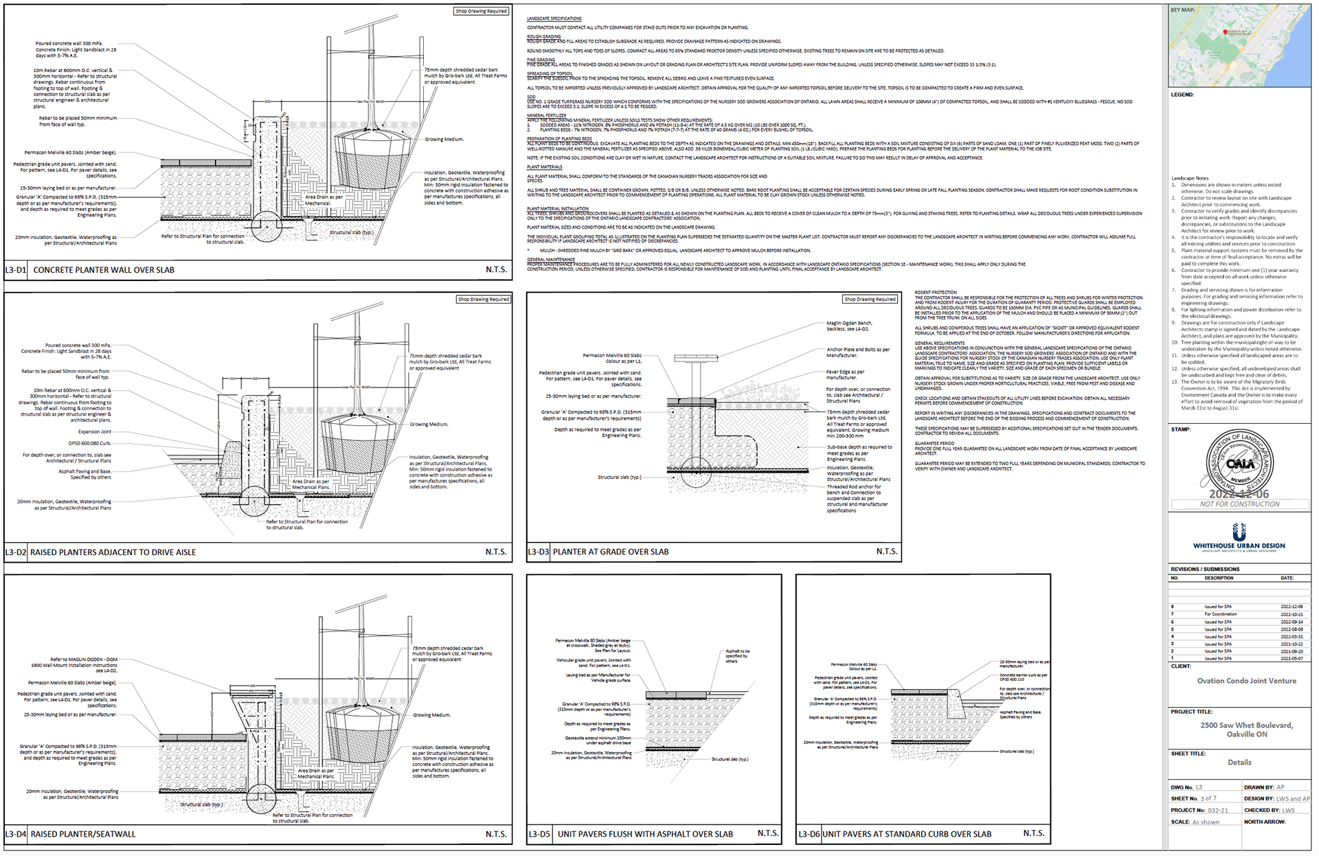
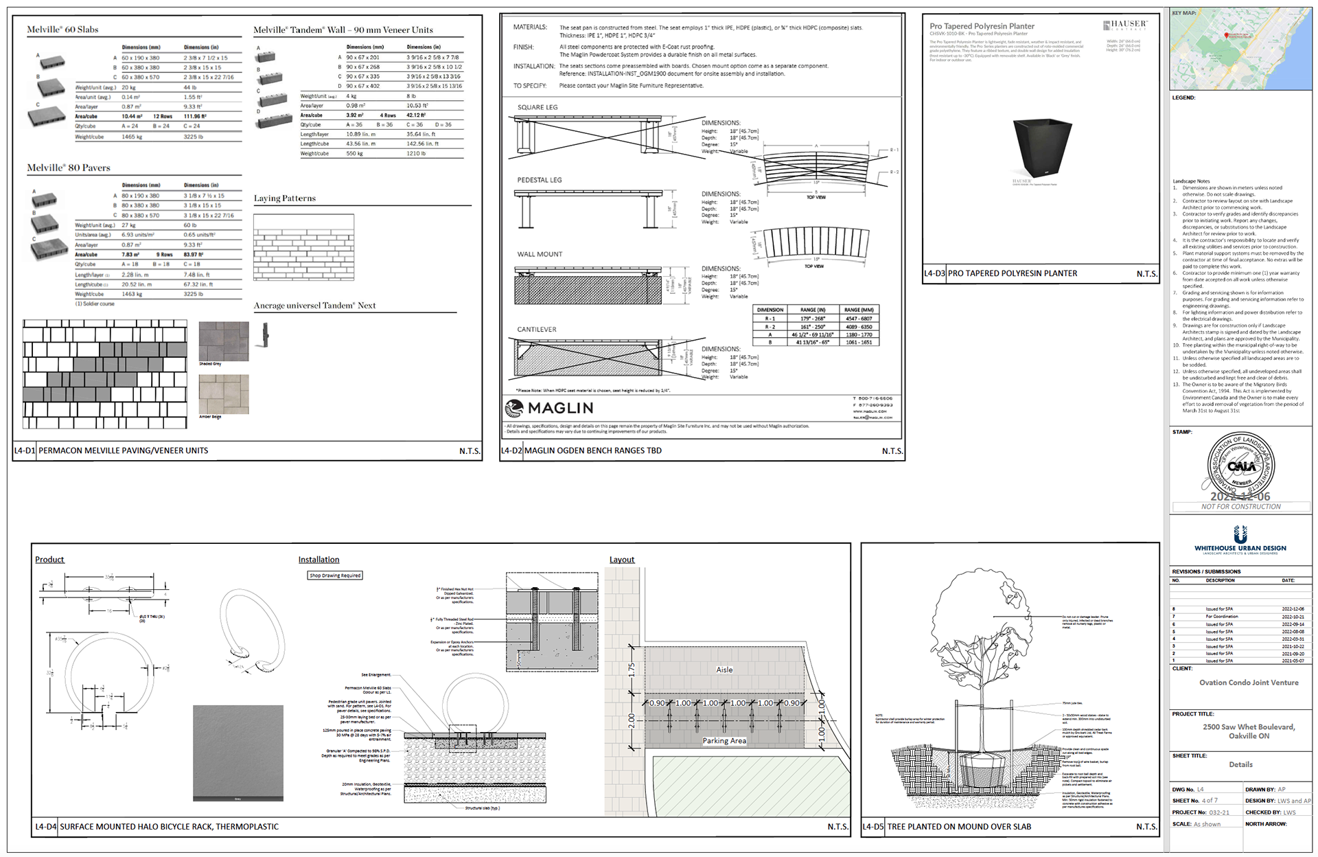
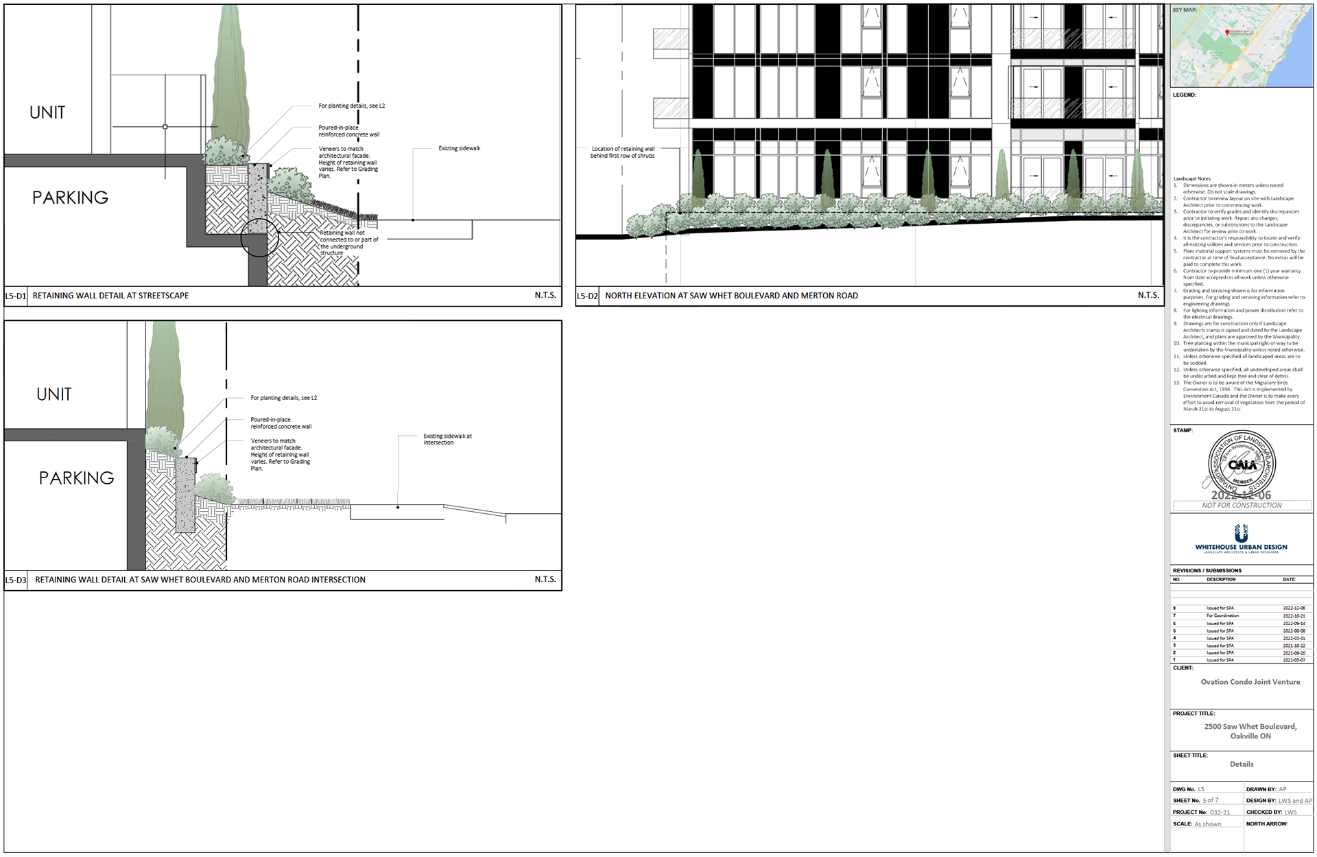
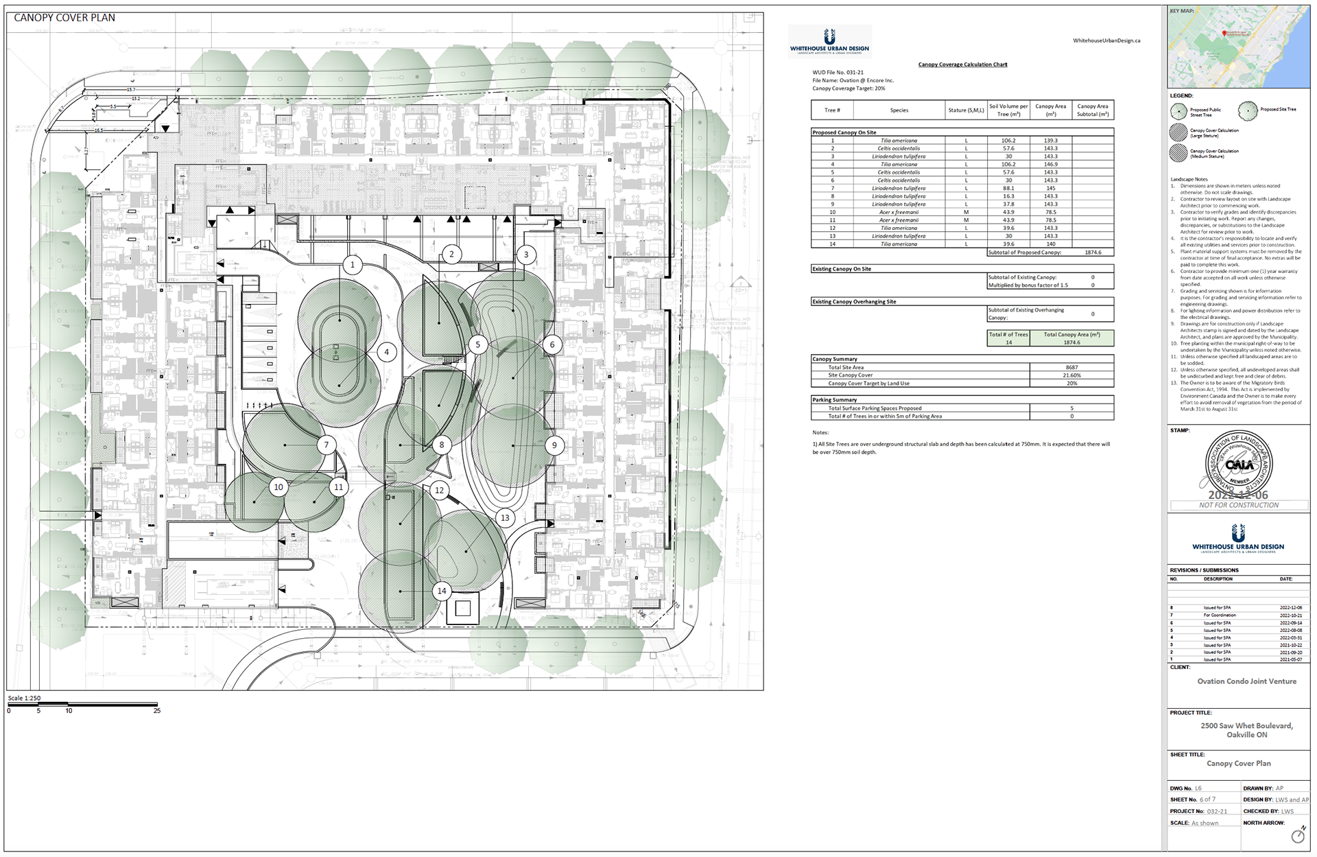

PROJECT OVERVIEW
Project Type: Construction Set
Role: Jr Landscape Architect
Tools: Auto CAD, Adobe Acrobat
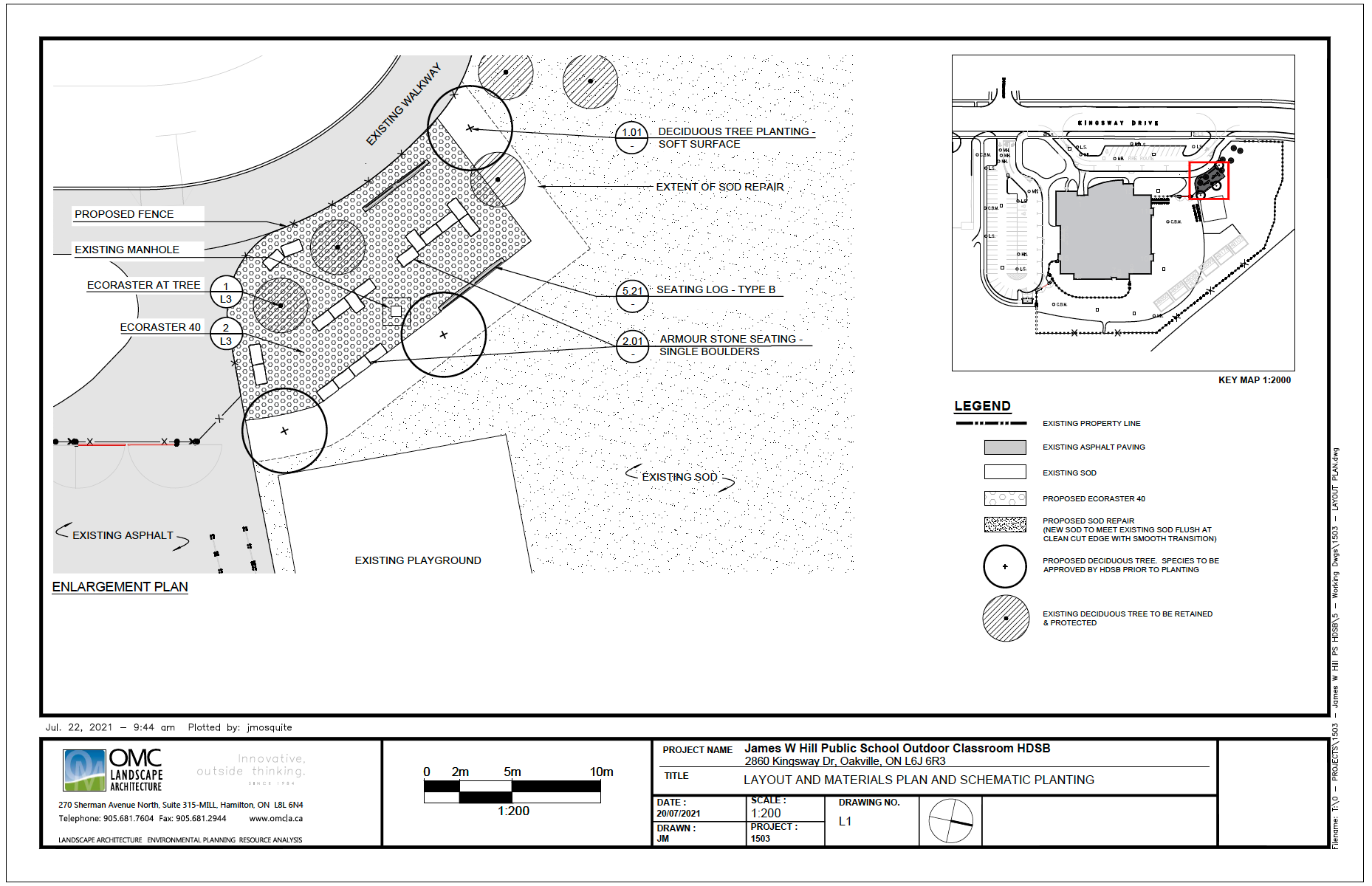
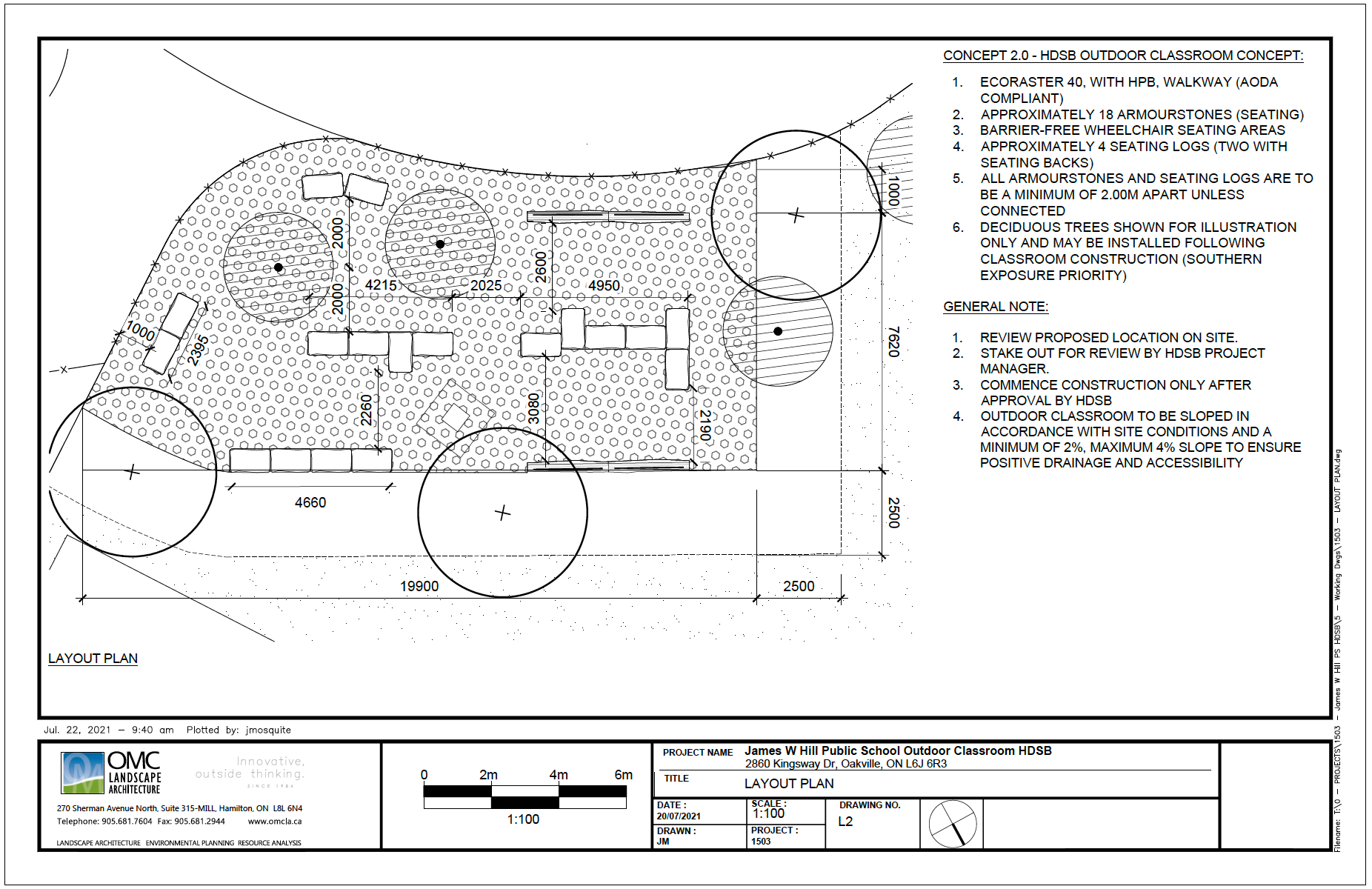
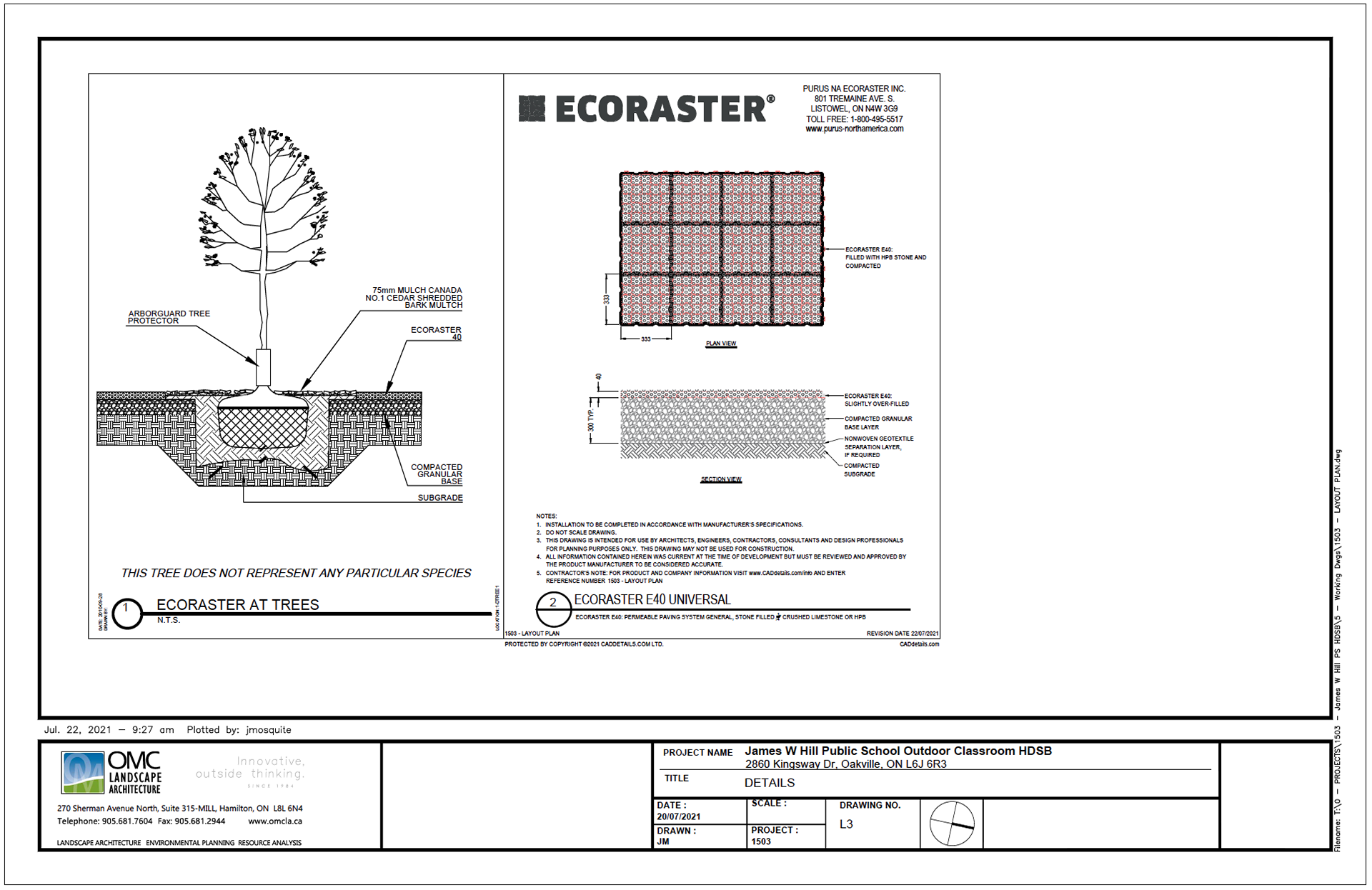
PROJECT OVERVIEW
Project Type: Construction Set
Role: Jr Landscape Architect
Tools: Auto CAD, Adobe Acrobat

